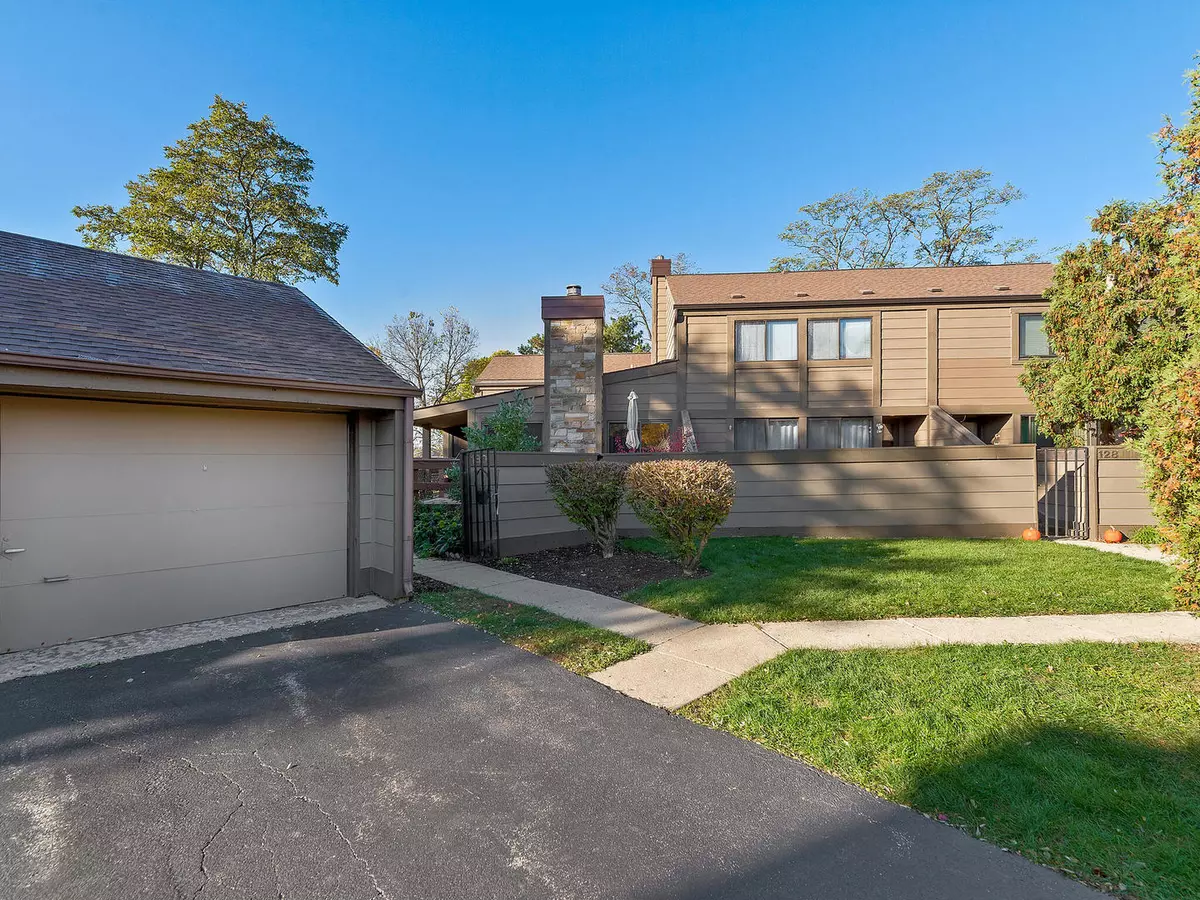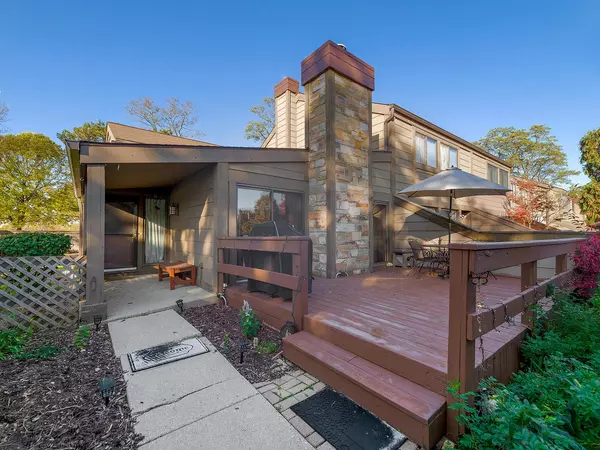$179,900
$179,900
For more information regarding the value of a property, please contact us for a free consultation.
130 ABERDEEN CT #130 Geneva, IL 60134
2 Beds
1.5 Baths
1,256 SqFt
Key Details
Sold Price $179,900
Property Type Condo
Sub Type Condo
Listing Status Sold
Purchase Type For Sale
Square Footage 1,256 sqft
Price per Sqft $143
Subdivision Glengarry
MLS Listing ID 11267204
Sold Date 01/11/22
Bedrooms 2
Full Baths 1
Half Baths 1
HOA Fees $275/mo
Rental Info No
Year Built 1974
Annual Tax Amount $3,610
Tax Year 2020
Lot Dimensions 2549
Property Description
FALL IN LOVE with this end unit, split level townhome that is BIGGER than it looks! The private entrance is gated with a quaint front yard garden & adjacent oversize deck. Main floor features a vaulted living room with hardwood floors, cozy fireplace, dining area & 2 sets of sliders leading out to the deck. Kitchen is updated with granite counters, newer cabinets, stone flooring and stainless steel appliances. The second floor boasts: newer carpet, a generous primary bedroom (w/walk-in closet), 2nd bedroom, & an updated bathroom. HUGE, look-out lower level is flexible space, currently used as a family room and office area. A half bath and laundry area complete this level. Clean, tastefully decorated & MOVE-IN Ready! Convenient East-side location is minutes to downtown Geneva with easy access to major highways.
Location
State IL
County Kane
Area Geneva
Rooms
Basement None
Interior
Interior Features Vaulted/Cathedral Ceilings, Hardwood Floors, Laundry Hook-Up in Unit
Heating Natural Gas, Forced Air
Cooling Central Air
Fireplaces Number 1
Fireplaces Type Wood Burning, Gas Starter
Equipment TV-Cable, CO Detectors
Fireplace Y
Appliance Range, Microwave, Dishwasher, Refrigerator, Washer, Dryer, Disposal, Stainless Steel Appliance(s)
Laundry In Unit
Exterior
Exterior Feature Deck, Storms/Screens, End Unit
Parking Features Detached
Garage Spaces 1.0
Amenities Available On Site Manager/Engineer, Party Room, Pool
Roof Type Asphalt
Building
Lot Description Common Grounds, Cul-De-Sac, Fenced Yard
Story 3
Sewer Public Sewer
Water Public
New Construction false
Schools
Elementary Schools Harrison Street Elementary Schoo
Middle Schools Geneva Middle School
High Schools Geneva Community High School
School District 304 , 304, 304
Others
HOA Fee Include Parking,Insurance,Clubhouse,Exterior Maintenance,Lawn Care,Snow Removal
Ownership Fee Simple w/ HO Assn.
Special Listing Condition None
Pets Allowed Cats OK, Dogs OK
Read Less
Want to know what your home might be worth? Contact us for a FREE valuation!

Our team is ready to help you sell your home for the highest possible price ASAP

© 2024 Listings courtesy of MRED as distributed by MLS GRID. All Rights Reserved.
Bought with Cynthia Sullivan • Coldwell Banker Realty

GET MORE INFORMATION





