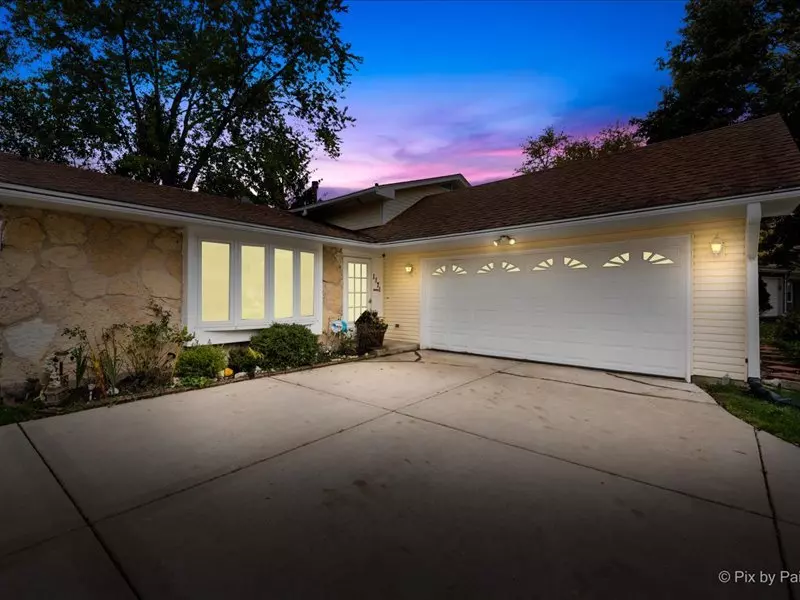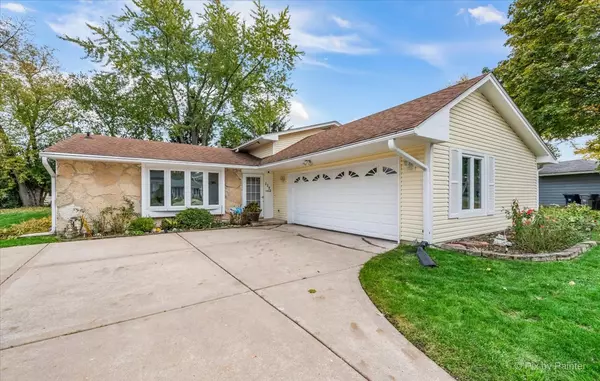$260,000
$254,900
2.0%For more information regarding the value of a property, please contact us for a free consultation.
1171 Hunter DR Elgin, IL 60123
3 Beds
2 Baths
1,171 SqFt
Key Details
Sold Price $260,000
Property Type Single Family Home
Sub Type Detached Single
Listing Status Sold
Purchase Type For Sale
Square Footage 1,171 sqft
Price per Sqft $222
Subdivision Parkwood
MLS Listing ID 11263584
Sold Date 01/10/22
Style Tri-Level
Bedrooms 3
Full Baths 2
Year Built 1974
Annual Tax Amount $3,382
Tax Year 2020
Lot Size 8,537 Sqft
Lot Dimensions 8516
Property Description
This house is the home you've been looking for!! The living room has these big and beautiful windows with a sliding glass door that pours in the morning sunshine. The slider doors lead you outside to a huge back porch (patio). The covered porch reminds me of the porches one might see on a house on a Caribbean island with a hammock on one side and comfy patio furniture on the other. Just sit back with a cup of coffee or ice tea and enjoy the nature in your new backyard with mature trees. The kitchen features newer appliances, a stainless steel Samsung stove and a Stainless steel Whirlpool refrigerator, both only 1 year new. The eating area has a beautiful bay window that lets the sun illuminate the entire kitchen. Owning this home you can help lower the carbon footprint!! This home has a 2 years new, 13 panel solar system. This money saving solar system is owned not leased. It saves the owners dramatically on their yearly electric bill as well as receiving a yearly tax credit. The solar system is under warranty and all warranties transfer to the new owner!! The lower level area can be what ever you want it to be, a family recreation room, a playroom for the kids, an office area or you can convert it to a 4th bedroom. The hot water heater tank was replaced in 2019. Roof was a complete tear down in 2011. Don't miss this one, it's calling you home!
Location
State IL
County Cook
Area Elgin
Rooms
Basement English
Interior
Interior Features Wood Laminate Floors, Some Window Treatmnt, Separate Dining Room
Heating Natural Gas, Forced Air
Cooling Central Air
Equipment Humidifier, CO Detectors, Ceiling Fan(s), Sump Pump
Fireplace N
Appliance Range, Dishwasher, Refrigerator, Disposal, Stainless Steel Appliance(s)
Laundry Laundry Closet, Sink
Exterior
Exterior Feature Porch
Parking Features Attached
Garage Spaces 2.0
Community Features Curbs, Sidewalks, Street Lights, Street Paved
Roof Type Asphalt
Building
Lot Description Sidewalks, Streetlights
Sewer Public Sewer
Water Public
New Construction false
Schools
Elementary Schools Lords Park Elementary School
Middle Schools Ellis Middle School
High Schools Elgin High School
School District 46 , 46, 46
Others
HOA Fee Include None
Ownership Fee Simple
Special Listing Condition None
Read Less
Want to know what your home might be worth? Contact us for a FREE valuation!

Our team is ready to help you sell your home for the highest possible price ASAP

© 2024 Listings courtesy of MRED as distributed by MLS GRID. All Rights Reserved.
Bought with Marisol Finnegan • Coldwell Banker Realty

GET MORE INFORMATION





