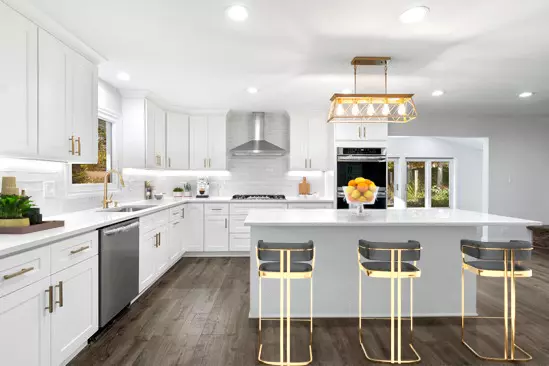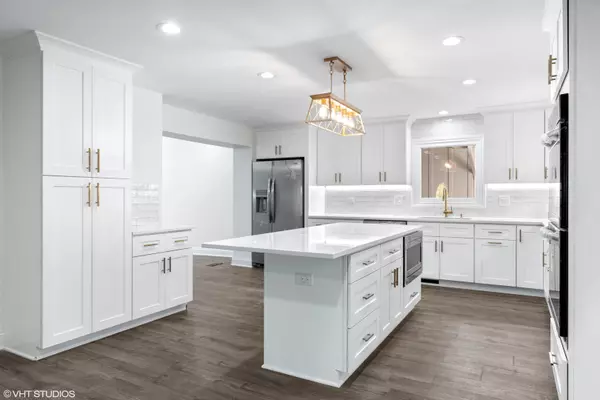$754,000
$779,000
3.2%For more information regarding the value of a property, please contact us for a free consultation.
2 Elsinoor DR Lincolnshire, IL 60069
4 Beds
2.5 Baths
3,200 SqFt
Key Details
Sold Price $754,000
Property Type Single Family Home
Sub Type Detached Single
Listing Status Sold
Purchase Type For Sale
Square Footage 3,200 sqft
Price per Sqft $235
MLS Listing ID 11136517
Sold Date 01/14/22
Bedrooms 4
Full Baths 2
Half Baths 1
Year Built 1957
Annual Tax Amount $12,167
Tax Year 2020
Lot Size 0.460 Acres
Lot Dimensions 169.5 X 118
Property Description
This true Ranch home of your dreams has just been seamlessly redesigned with a complete gut rehab. No stairs!! Located in the Stevenson school district on a large 1/2 acre lot that is lushly landscaped. All new eat in Kitchen with white Shaker Cabinets and Quartz counter tops. Beautiful island with stainless steel appliances and a separate spacious Breakfast area with Hand cut Stone Gas fireplace. Living Room/Dining Room with cathedral ceilings and skylights. Entertaining and relaxing is easy in the expansive and sun filled Family Room with Cathedral ceiling and skylights. The Primary Suite offers a walk in closet and all new bath with a Giant walk in Marble shower, dual vanities w/sinks and heated marble floors. Three additional bedrooms and all new baths. New main level laundry with built in lockers, seating bench and immense storage. New washer and dryer. There is a bonus attached shed that can also be converted to a home office or yoga studio. This home features: New roof and gutters. All new electric. Dual zoned heat and AC. New hot water heater. New flooring throughout. Underground sprinklers and full house generator. Many more updates and the list can be found under additional information. Two car oversized attached garage with shelving. Gorgeous waterfall Koi Pond. This wont last. Pictures will be taken on Saturday.
Location
State IL
County Lake
Area Lincolnshire
Rooms
Basement Partial
Interior
Interior Features Vaulted/Cathedral Ceilings, Skylight(s), Hardwood Floors, Heated Floors, First Floor Bedroom, First Floor Laundry, First Floor Full Bath, Walk-In Closet(s), Open Floorplan
Heating Natural Gas, Forced Air, Zoned
Cooling Central Air, Zoned
Fireplaces Number 3
Fireplaces Type Wood Burning, Attached Fireplace Doors/Screen, Gas Log, Gas Starter
Fireplace Y
Appliance Double Oven, Microwave, Dishwasher, Refrigerator, Freezer, Washer, Dryer, Disposal, Stainless Steel Appliance(s), Cooktop, Built-In Oven, Range Hood, Gas Cooktop, Range Hood
Laundry Gas Dryer Hookup, In Unit
Exterior
Exterior Feature Patio, Storms/Screens
Parking Features Attached
Garage Spaces 2.0
Roof Type Asphalt
Building
Lot Description Landscaped, Wooded, Mature Trees, Streetlights
Sewer Sewer-Storm
Water Lake Michigan
New Construction false
Schools
Elementary Schools Laura B Sprague School
Middle Schools Daniel Wright Junior High School
High Schools Adlai E Stevenson High School
School District 103 , 103, 125
Others
HOA Fee Include None
Ownership Fee Simple
Special Listing Condition None
Read Less
Want to know what your home might be worth? Contact us for a FREE valuation!

Our team is ready to help you sell your home for the highest possible price ASAP

© 2024 Listings courtesy of MRED as distributed by MLS GRID. All Rights Reserved.
Bought with Carol Strauss • @properties

GET MORE INFORMATION





