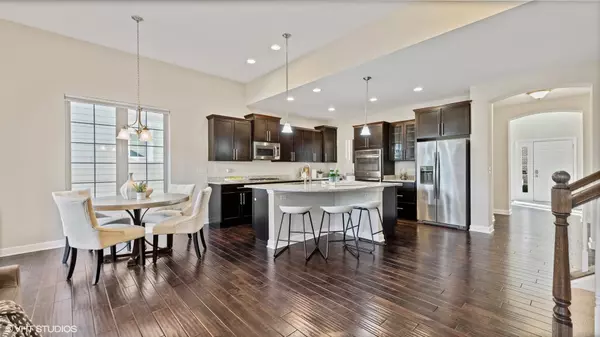$675,000
$689,900
2.2%For more information regarding the value of a property, please contact us for a free consultation.
418 Greenleaf CT Westmont, IL 60559
4 Beds
3.5 Baths
2,800 SqFt
Key Details
Sold Price $675,000
Property Type Single Family Home
Sub Type Detached Single
Listing Status Sold
Purchase Type For Sale
Square Footage 2,800 sqft
Price per Sqft $241
Subdivision Greenleaf Court
MLS Listing ID 11251660
Sold Date 01/14/22
Style Traditional
Bedrooms 4
Full Baths 3
Half Baths 1
HOA Fees $410/mo
Year Built 2014
Annual Tax Amount $14,710
Tax Year 2020
Lot Dimensions 111 X 108 X 80 X 141
Property Description
Right-size luxury in maintenance-free Greenleaf Court. Spacious, bright, open concept kitchen and family room, first-floor primary suite with luxe bath, first floor private office, walk-out basement with additional bedroom suite, 2 second-floor bedrooms plus comfortable loft & full bath. Wait until you see the incredible workroom and storage in the basement! 2-car attached garage plus uniquely large, lush yard with prairie expanse. Home has been freshly painted and readied for its next lucky owners. Come and take a look.
Location
State IL
County Du Page
Area Westmont
Rooms
Basement Full, Walkout
Interior
Interior Features Hardwood Floors, First Floor Bedroom, First Floor Laundry, First Floor Full Bath, Walk-In Closet(s), Open Floorplan, Some Carpeting, Separate Dining Room
Heating Natural Gas, Forced Air
Cooling Central Air
Fireplaces Number 1
Fireplaces Type Heatilator
Equipment CO Detectors, Sump Pump
Fireplace Y
Appliance Range, Dishwasher, Disposal
Laundry Gas Dryer Hookup, Sink
Exterior
Exterior Feature Deck, Patio, Storms/Screens
Parking Features Attached
Garage Spaces 2.0
Community Features Street Lights, Street Paved
Roof Type Asphalt
Building
Sewer Public Sewer
Water Public
New Construction false
Schools
Elementary Schools Holmes Elementary School
Middle Schools Westview Hills Middle School
High Schools Hinsdale Central High School
School District 60 , 60, 86
Others
HOA Fee Include Exterior Maintenance,Lawn Care,Snow Removal
Ownership Fee Simple w/ HO Assn.
Special Listing Condition None
Read Less
Want to know what your home might be worth? Contact us for a FREE valuation!

Our team is ready to help you sell your home for the highest possible price ASAP

© 2024 Listings courtesy of MRED as distributed by MLS GRID. All Rights Reserved.
Bought with Elizabeth Sheehan • @properties

GET MORE INFORMATION





