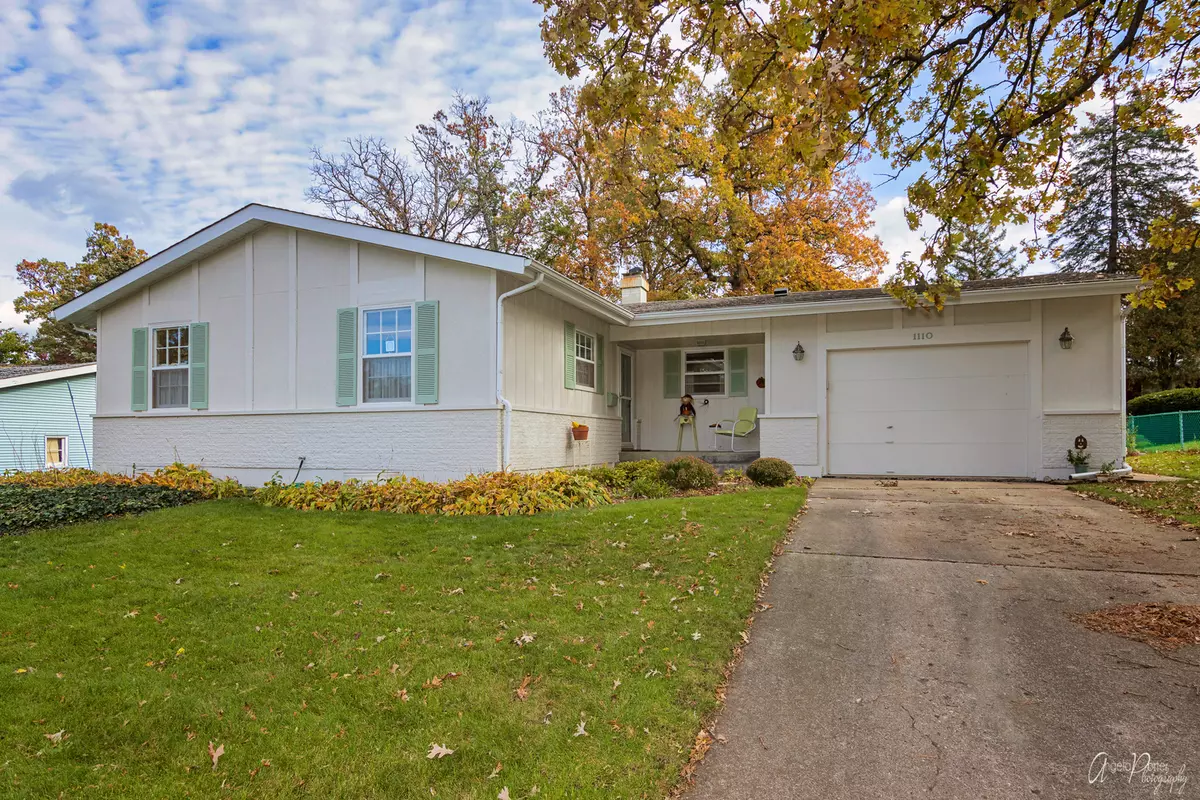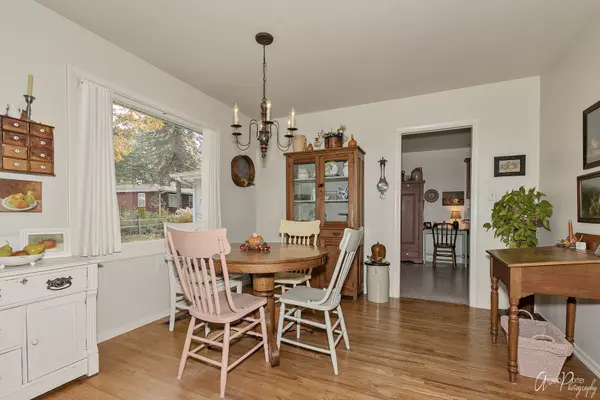$219,900
$219,900
For more information regarding the value of a property, please contact us for a free consultation.
1110 Somerset Mall Mchenry, IL 60050
2 Beds
1.5 Baths
1,306 SqFt
Key Details
Sold Price $219,900
Property Type Single Family Home
Sub Type Detached Single
Listing Status Sold
Purchase Type For Sale
Square Footage 1,306 sqft
Price per Sqft $168
Subdivision Whispering Oaks
MLS Listing ID 11262289
Sold Date 01/18/22
Style Ranch
Bedrooms 2
Full Baths 1
Half Baths 1
Year Built 1966
Annual Tax Amount $2,211
Tax Year 2020
Lot Size 8,276 Sqft
Lot Dimensions 8499
Property Description
You will feel welcomed as soon as you step into 1110 Somerset Mall. Hardwood flooring throughout with natural lighting highlights a fabulous floor plan. You will appreciate the open living room and dining area with great views of the back yard. Both bedrooms are spacious with large deep closets. The Half Bath in the Master is large enough to be converted to a full bath. The Kitchen was renovated with Custom Maple Cabinets, Countertops, Sink, and Oven/Range. Bring your coffee into the Sun Room for a quiet place to enjoy the beautiful landscaping and peaceful neighborhood. An Extra Large Laundry Room gives you plenty of space to kick off your shoes and hang up your coats. Fabulous Yard with a paver brick patio is paved with Antique Barr Paver Bricks. Siding was freshly painted in 2020. Roof was replaced in 2015. Hot Water Heater New in 2020. The new buyer will appreciate the love and care this owner has put into their home for the last 35 years. Located on a quiet cul-de-sac street in desirable Whispering Oaks.
Location
State IL
County Mc Henry
Area Holiday Hills / Johnsburg / Mchenry / Lakemoor / Mccullom Lake / Sunnyside / Ringwood
Rooms
Basement Full
Interior
Interior Features Hardwood Floors, First Floor Bedroom, First Floor Laundry, First Floor Full Bath, Open Floorplan
Heating Natural Gas
Cooling Central Air
Fireplace N
Appliance Range, Refrigerator, Washer, Dryer
Exterior
Exterior Feature Patio, Porch, Porch Screened, Brick Paver Patio, Storms/Screens
Parking Features Attached
Garage Spaces 1.5
Community Features Clubhouse, Park, Lake, Curbs, Sidewalks, Street Lights, Street Paved
Roof Type Asphalt
Building
Lot Description Cul-De-Sac, Mature Trees, Sidewalks, Streetlights
Sewer Public Sewer
Water Public
New Construction false
Schools
Elementary Schools Riverwood Elementary School
Middle Schools Parkland Middle School
High Schools Mchenry High School-Upper Campus
School District 15 , 15, 156
Others
HOA Fee Include None
Ownership Fee Simple
Special Listing Condition None
Read Less
Want to know what your home might be worth? Contact us for a FREE valuation!

Our team is ready to help you sell your home for the highest possible price ASAP

© 2024 Listings courtesy of MRED as distributed by MLS GRID. All Rights Reserved.
Bought with Octavio Martinez • Homesmart Connect LLC

GET MORE INFORMATION





