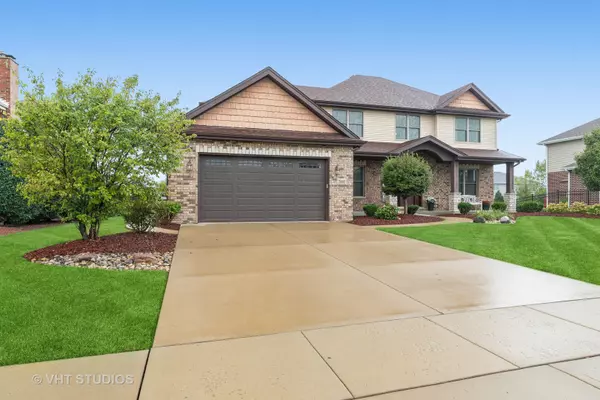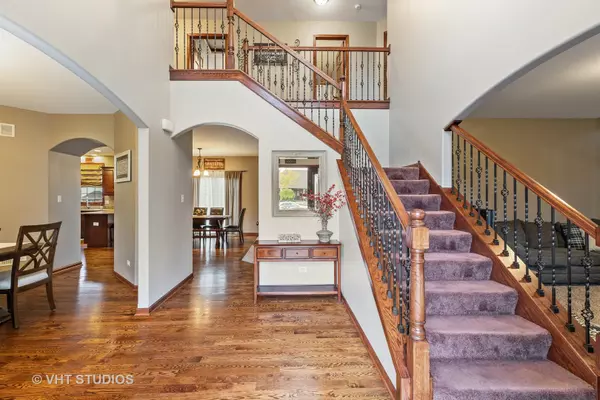$450,000
$442,500
1.7%For more information regarding the value of a property, please contact us for a free consultation.
2885 Taylor Glen DR New Lenox, IL 60451
4 Beds
2.5 Baths
2,946 SqFt
Key Details
Sold Price $450,000
Property Type Single Family Home
Sub Type Detached Single
Listing Status Sold
Purchase Type For Sale
Square Footage 2,946 sqft
Price per Sqft $152
Subdivision Taylor Glen
MLS Listing ID 11266674
Sold Date 01/25/22
Style Traditional
Bedrooms 4
Full Baths 2
Half Baths 1
Year Built 2013
Annual Tax Amount $11,061
Tax Year 2020
Lot Size 0.260 Acres
Lot Dimensions 86 X 130
Property Description
Gorgeous custom built home located in the desirable Taylor Glen Subdivision. You are greeted with an elegant vaulted 2 story foyer, with gleaming hardwood flooring throughout the main level. Formal dining room and living room. Spacious kitchen and family room with open floor plan and lots of natural light. Kitchen features custom granite counter tops, all SS appliances, and an extra large eating-area. The extended family room offers a gas start fireplace and large windows overlooking the property. The winding staircase to the Second floor boasts a huge hallway leading to 4 bedrooms, 2 full baths and a laundry room (NEW washer/dryer 2021) with sink and a window for natural lighting. The primary master suite is complete with french doors, coffered ceiling, walk-in closet and a full luxury bath with gorgeous tile, upgraded fixtures and granite counters. All bathrooms in the home have granite countertops and updated fixtures and faucets. In addition there is a Full unfinished basement where the possibilities are endless. Room for a 5th bedroom, Extras include Rough-In for future bathroom sink, shower & toilet in place (an estimated $18,000 Value). 2.5-Car attached garage with an enormous tandem space for extra storage i.e. of boat, riding lawn mower or work space etc.. Professionally landscaped yard, architectural shingles, energy efficient Anderson windows, Home shows like new. Award Winning 210 School District, close to train, highway, shopping and more.
Location
State IL
County Will
Area New Lenox
Rooms
Basement Full
Interior
Interior Features Vaulted/Cathedral Ceilings, Hardwood Floors, Second Floor Laundry, Walk-In Closet(s), Open Floorplan, Some Carpeting, Granite Counters, Separate Dining Room
Heating Natural Gas, Forced Air
Cooling Central Air
Fireplaces Number 1
Fireplaces Type Gas Log, Gas Starter
Fireplace Y
Appliance Range, Microwave, Dishwasher, Refrigerator, Washer, Dryer, Stainless Steel Appliance(s), Water Softener Owned
Laundry Gas Dryer Hookup, Common Area, Sink
Exterior
Exterior Feature Porch
Parking Features Attached
Garage Spaces 2.5
Community Features Park, Lake, Curbs, Sidewalks, Street Lights, Street Paved
Roof Type Asphalt
Building
Lot Description Outdoor Lighting, Sidewalks, Streetlights
Sewer Public Sewer
Water Public
New Construction false
Schools
High Schools Lincoln-Way West High School
School District 122 , 122, 210
Others
HOA Fee Include None
Ownership Fee Simple
Special Listing Condition None
Read Less
Want to know what your home might be worth? Contact us for a FREE valuation!

Our team is ready to help you sell your home for the highest possible price ASAP

© 2024 Listings courtesy of MRED as distributed by MLS GRID. All Rights Reserved.
Bought with Kimberly Wirtz • Century 21 Affiliated

GET MORE INFORMATION





