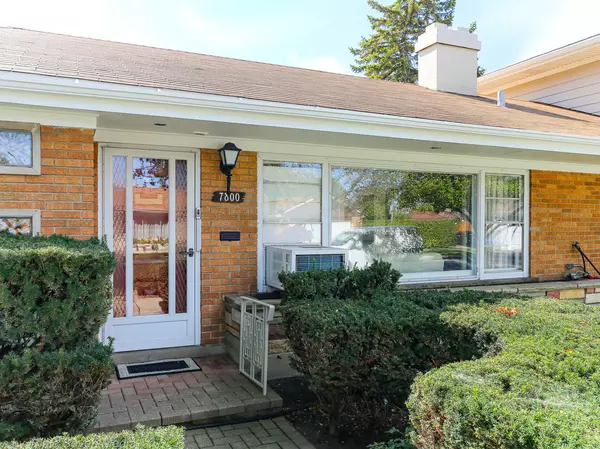$315,000
$309,000
1.9%For more information regarding the value of a property, please contact us for a free consultation.
7800 S Kilpatrick AVE Chicago, IL 60652
4 Beds
2.5 Baths
2,506 SqFt
Key Details
Sold Price $315,000
Property Type Single Family Home
Sub Type Detached Single
Listing Status Sold
Purchase Type For Sale
Square Footage 2,506 sqft
Price per Sqft $125
Subdivision Scottsdale
MLS Listing ID 11066462
Sold Date 01/28/22
Style Traditional
Bedrooms 4
Full Baths 2
Half Baths 1
Year Built 1958
Annual Tax Amount $1,835
Tax Year 2019
Lot Size 5,083 Sqft
Lot Dimensions 39X125
Property Description
Just a wonderful delight in the quiet neighbothood of Scottsdale Park. Located on a magnificent city lot with manicured landscaping and updated home throughout this estate. Completely painted from top/bottom-inside and out. New flooring and carpet along with a home that has many luxuries the new owner only dreams about. Luxury size bedrooms from the master bedroom and bath to the other three bedrooms on the first floor. This is the beauty you have been waiting for, so don't wait!!!!!!!!!!!!!!! Note: Master bedroom can be divided in two bedrooms from design of architect. Also, amount of days was when listing was signed not actual time on market.
Location
State IL
County Cook
Area Chi - Ashburn
Rooms
Basement None
Interior
Interior Features Wood Laminate Floors, Heated Floors, First Floor Bedroom, First Floor Laundry, First Floor Full Bath, Dining Combo, Drapes/Blinds
Heating Radiant, Radiator(s)
Cooling Window/Wall Units - 3+
Fireplaces Number 1
Fireplaces Type Gas Starter, Includes Accessories
Equipment Security System, CO Detectors, Ceiling Fan(s)
Fireplace Y
Appliance Range, Microwave, Dishwasher, Refrigerator, Washer, Dryer
Laundry Gas Dryer Hookup, Laundry Closet, Sink
Exterior
Exterior Feature Patio, Porch, Storms/Screens
Garage Attached
Garage Spaces 2.0
Community Features Curbs, Sidewalks, Street Lights, Street Paved
Waterfront false
Roof Type Asphalt
Building
Lot Description Corner Lot, Fenced Yard, Landscaped, Sidewalks, Streetlights
Sewer Public Sewer
Water Lake Michigan
New Construction false
Schools
Middle Schools Adlai Stevenson Elementary Schoo
High Schools Bogan High School
School District 299 , 54, 299
Others
HOA Fee Include None
Ownership Fee Simple
Special Listing Condition None
Read Less
Want to know what your home might be worth? Contact us for a FREE valuation!

Our team is ready to help you sell your home for the highest possible price ASAP

© 2024 Listings courtesy of MRED as distributed by MLS GRID. All Rights Reserved.
Bought with Silvana Aranibar • RE/MAX MI CASA

GET MORE INFORMATION





