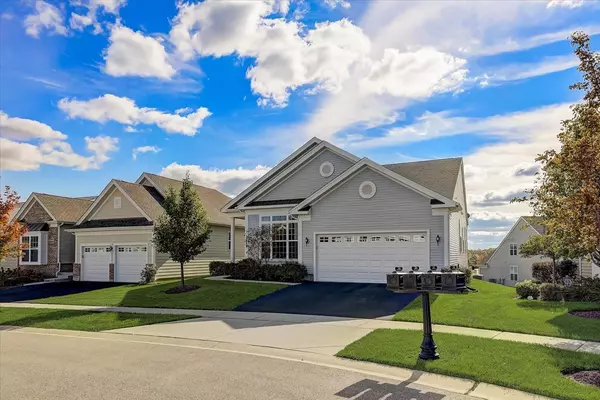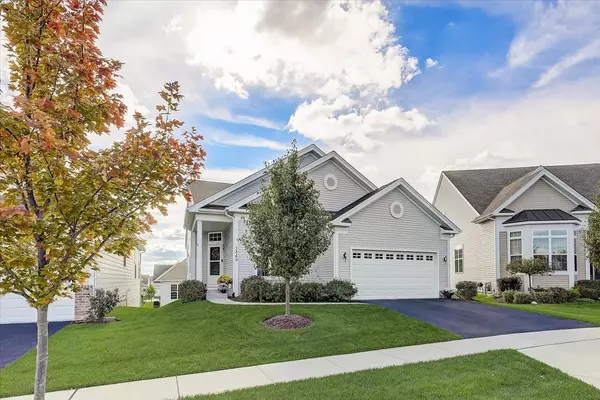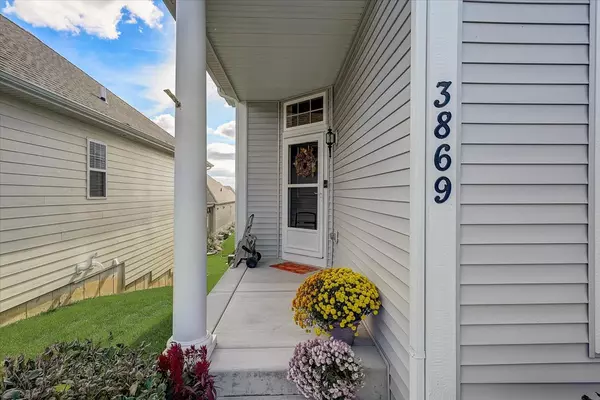$437,500
$445,000
1.7%For more information regarding the value of a property, please contact us for a free consultation.
3869 Double Eagle DR Elgin, IL 60124
2 Beds
3 Baths
1,802 SqFt
Key Details
Sold Price $437,500
Property Type Single Family Home
Sub Type Detached Single
Listing Status Sold
Purchase Type For Sale
Square Footage 1,802 sqft
Price per Sqft $242
Subdivision Bowes Creek Country Club
MLS Listing ID 11253154
Sold Date 01/28/22
Bedrooms 2
Full Baths 3
HOA Fees $180/mo
Year Built 2017
Annual Tax Amount $8,171
Tax Year 2020
Lot Size 6,097 Sqft
Lot Dimensions 6098
Property Description
Regency at Bowes Creek BEAUTY!! Come see this meticulous maintenance free Ranch home with a walkout basement! So many upgrades to list! Nothing to do but move in and enjoy the beauty of this home! Walk in to an open floor plan with GORGEOUS hardwood flooring throughout main level. Kitchen features 42 inch white cabinetry with crown molding, granite countertops, canned lighting, stainless steel appliances, neutral backsplash, cooktop, hood exhaust. Bright kitchen overlooks the spacious breakfast area and family room. Expanded garage walks into main level laundry/mud room. Primary suite features tray ceiling, lighted ceiling fan, spacious walk in closet. Primary bath has double vanity, soaker tub, and standup shower. 2nd bedroom with lighted ceiling fan and hall bath directly across. Enjoy extra sq ft living space in the expanded walkout basement with luxury vinyl plank flooring, custom wet bar with backsplash and granite, beverage frig, and full bath with gorgeous counters and tiled bath. Seller expanded and upgraded to an Azek deck balcony with iron railings leading down to a beautiful custom brick patio. Community offers clubhouse, swimming pool, exercise facility. This is a beauty!!! Don't miss out! Schedule to see this now!
Location
State IL
County Kane
Area Elgin
Rooms
Basement Walkout
Interior
Interior Features Bar-Wet, Hardwood Floors, First Floor Bedroom, First Floor Laundry, First Floor Full Bath, Walk-In Closet(s)
Heating Natural Gas, Forced Air
Cooling Central Air
Fireplaces Number 1
Fireplaces Type Electric, Heatilator
Equipment Humidifier, Ceiling Fan(s), Sump Pump, Sprinkler-Lawn, Radon Mitigation System
Fireplace Y
Appliance Range, Microwave, Dishwasher, Refrigerator, Freezer, Washer, Dryer, Disposal, Cooktop, Range Hood
Laundry Gas Dryer Hookup, Sink
Exterior
Exterior Feature Deck, Patio, Storms/Screens
Parking Features Attached
Garage Spaces 2.5
Community Features Clubhouse, Pool, Tennis Court(s), Lake, Curbs, Sidewalks, Street Lights, Street Paved
Building
Sewer Public Sewer
Water Public
New Construction false
Schools
Elementary Schools Otter Creek Elementary School
Middle Schools Abbott Middle School
High Schools South Elgin High School
School District 46 , 46, 46
Others
HOA Fee Include Lawn Care,Snow Removal
Ownership Fee Simple w/ HO Assn.
Special Listing Condition None
Read Less
Want to know what your home might be worth? Contact us for a FREE valuation!

Our team is ready to help you sell your home for the highest possible price ASAP

© 2024 Listings courtesy of MRED as distributed by MLS GRID. All Rights Reserved.
Bought with Geriann Gatziolis • Baird & Warner Fox Valley - Geneva

GET MORE INFORMATION





