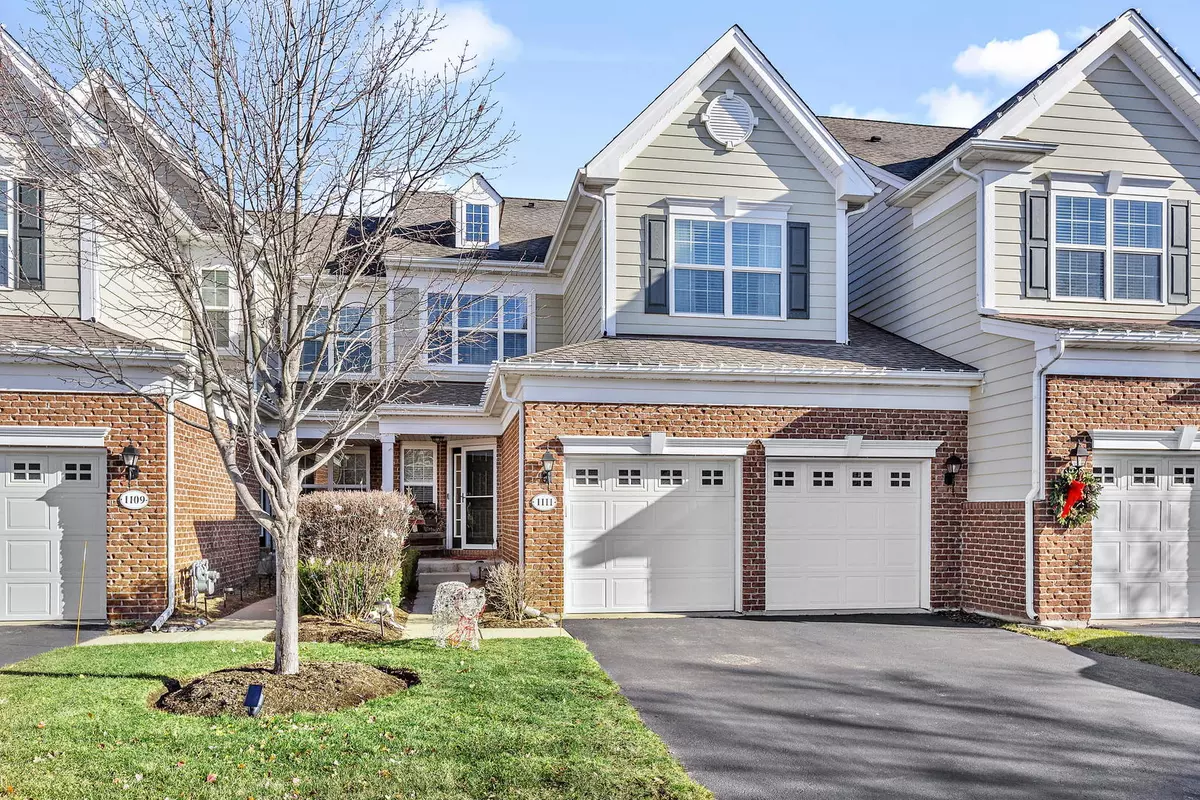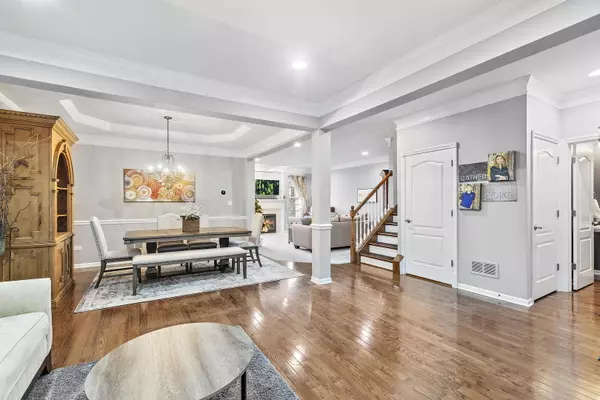$315,500
$320,000
1.4%For more information regarding the value of a property, please contact us for a free consultation.
1111 PINE VALLEY CT Elgin, IL 60124
3 Beds
2.5 Baths
2,326 SqFt
Key Details
Sold Price $315,500
Property Type Townhouse
Sub Type Townhouse-2 Story
Listing Status Sold
Purchase Type For Sale
Square Footage 2,326 sqft
Price per Sqft $135
Subdivision Bowes Creek Country Club
MLS Listing ID 11285960
Sold Date 02/04/22
Bedrooms 3
Full Baths 2
Half Baths 1
HOA Fees $186/mo
Rental Info Yes
Year Built 2007
Annual Tax Amount $7,511
Tax Year 2020
Lot Dimensions 1634
Property Description
Are you looking for an AMAZING new townhome for the holidays? Check out this stunner in Elgin's sought-after Bowes Creek Country Club. Gorgeous hardwood floors welcome you, and an open concept floor plan carries throughout the formal living, dining and family room. The on trend kitchen features white cabinets, granite countertops, glass subway tile backsplash and stainless-steel appliances. Upstairs you will find 3 spacious bedrooms. The owner's suite is a relaxing space with dramatic vaulted ceilings, walk in closet, and sitting area. Private luxury ensuite owners bath with both a separate shower and soaking whirlpool tub, and dual vanities featuring upgraded soapstone counters. Two additional bedrooms featuring vaulted ceilings for a spacious feel, a full hall bath, and the laundry is conveniently located on the second floor as well. Additional highlight to note: New back door to the lovely deck with beautiful views of mature landscaping. Partially finished English basement comes with a framed rough-in bathroom, framed walls, and some electric run. Complete the basement to your liking to add extra living space and value. New water softener in '21. Are you ready to enjoy everything award-winning Bowes Creek Country Club has to offer including beautiful walking trails, community parks, on-site restaurant, and of course the stunning Bowes Creek Golf course? Don't delay, check out 1111 Pine Valley Ct. today!
Location
State IL
County Kane
Area Elgin
Rooms
Basement Full, English
Interior
Interior Features Vaulted/Cathedral Ceilings, Skylight(s), Hardwood Floors, Second Floor Laundry, Laundry Hook-Up in Unit, Walk-In Closet(s)
Heating Natural Gas, Forced Air
Cooling Central Air
Fireplaces Number 1
Fireplaces Type Attached Fireplace Doors/Screen, Gas Log, Gas Starter
Equipment Humidifier, TV-Cable, Security System, CO Detectors, Ceiling Fan(s), Sump Pump
Fireplace Y
Appliance Range, Microwave, Dishwasher, Refrigerator, Washer, Dryer, Disposal
Laundry Gas Dryer Hookup, Laundry Closet
Exterior
Exterior Feature Deck, Storms/Screens
Garage Attached
Garage Spaces 2.0
Amenities Available Golf Course, Park, Party Room, Restaurant
Roof Type Asphalt
Building
Lot Description Cul-De-Sac
Story 2
Sewer Public Sewer
Water Public
New Construction false
Schools
Elementary Schools Otter Creek Elementary School
Middle Schools Abbott Middle School
High Schools South Elgin High School
School District 46 , 46, 46
Others
HOA Fee Include Insurance,Exterior Maintenance,Lawn Care,Snow Removal
Ownership Fee Simple w/ HO Assn.
Special Listing Condition None
Pets Description Cats OK, Dogs OK
Read Less
Want to know what your home might be worth? Contact us for a FREE valuation!

Our team is ready to help you sell your home for the highest possible price ASAP

© 2024 Listings courtesy of MRED as distributed by MLS GRID. All Rights Reserved.
Bought with Randy Johnson • RE/MAX Suburban

GET MORE INFORMATION





