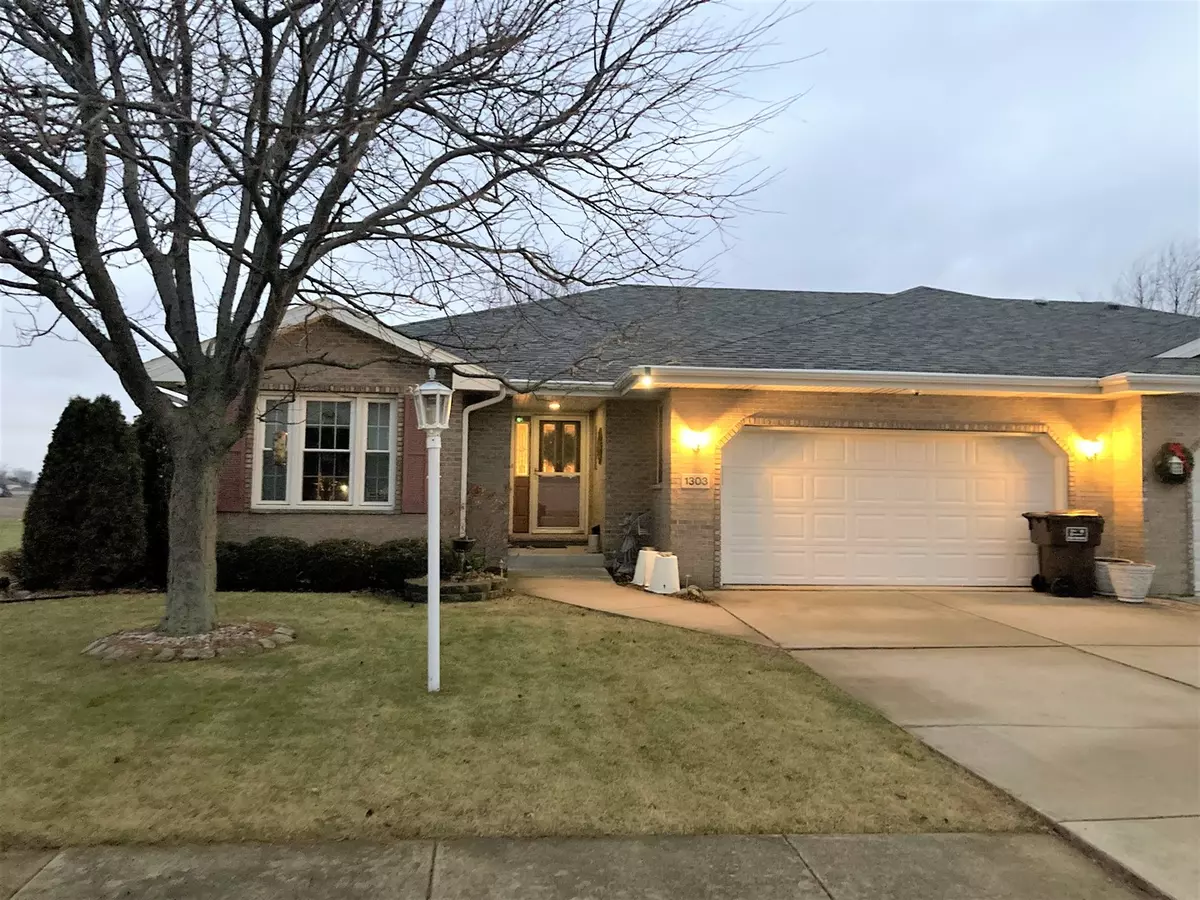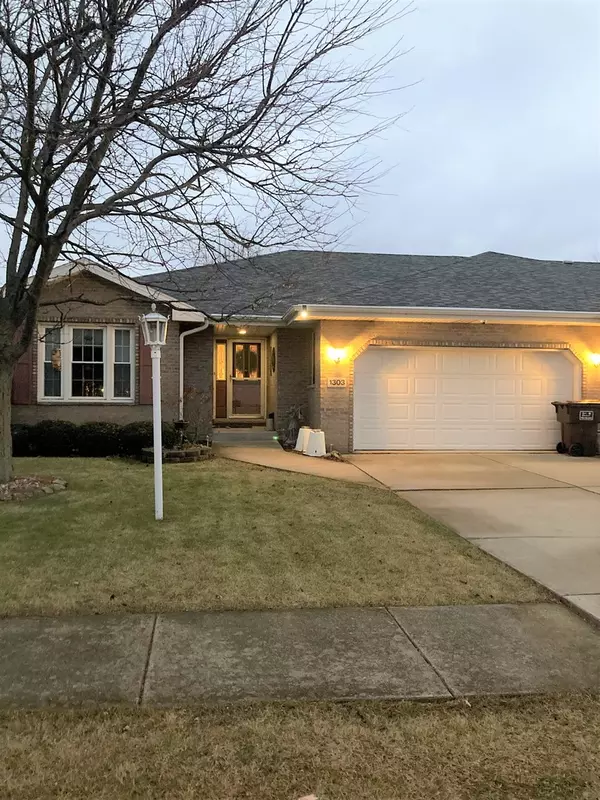$239,900
$239,900
For more information regarding the value of a property, please contact us for a free consultation.
1303 N Westshore BLVD Manteno, IL 60950
3 Beds
2 Baths
1,710 SqFt
Key Details
Sold Price $239,900
Property Type Single Family Home
Sub Type 1/2 Duplex
Listing Status Sold
Purchase Type For Sale
Square Footage 1,710 sqft
Price per Sqft $140
Subdivision Westshore Manor
MLS Listing ID 11287492
Sold Date 02/11/22
Bedrooms 3
Full Baths 2
Year Built 1997
Annual Tax Amount $5,459
Tax Year 2020
Lot Dimensions 50 X 145
Property Description
AMAZING ALL BRICK, 3 BEDROOM, 2 BATH 1/2 DUPLEX WITH FULLY FINISHED SUN ROOM IN IMPECCABLE CONDITION! Enter the Foyer and immediately you know this is meant to be your new home. Super OPEN CONCEPT stretches all the way back to the Gorgeous Wood Burning Fireplace in the Family Room that is large enough to Set A Dining Room up in as well as plenty of Relaxation Furniture. 2 Bedrooms and a Completely Remodeled Bath with a Full Walk In Shower complete with Grab Bars. and lots of light via the Sun Tunnel. The Master Bedroom En-Suite is large enough to set up a sitting area for reading or enjoying the back yard. Next you'll enter the Kitchen/ Dining Area With a Plethora of Cabinets, Corian Countertops, Pantry, and Breakfast Bar. Wait until you enjoy the Fully Finished Sun Room for 3 season relaxation, or just plug in a portable heater and enjoy all year round. Nice size Laundry Room with Washer and Dryer Staying leads you to the 2 car attached Garage. Lots of Storage space throughout, All Appliances Stay. This is a definite Must See.
Location
State IL
County Kankakee
Area Manteno
Zoning SINGL
Rooms
Basement None
Interior
Interior Features Solar Tubes/Light Tubes, First Floor Bedroom, First Floor Laundry, First Floor Full Bath, Walk-In Closet(s), Open Floorplan, Some Carpeting, Some Window Treatmnt, Dining Combo, Drapes/Blinds
Heating Natural Gas, Forced Air
Cooling Central Air
Fireplaces Number 1
Fireplaces Type Wood Burning, Gas Starter, Includes Accessories
Equipment TV-Cable, CO Detectors, Ceiling Fan(s), Sump Pump
Fireplace Y
Appliance Range, Microwave, Dishwasher, Refrigerator, Washer, Dryer
Exterior
Exterior Feature Patio, Storms/Screens
Parking Features Attached
Garage Spaces 2.0
Roof Type Asphalt
Building
Lot Description Fenced Yard, Landscaped, Backs to Open Grnd, Sidewalks, Streetlights
Story 1
Sewer Public Sewer
Water Public
New Construction false
Schools
School District 5 , 5, 5
Others
HOA Fee Include None
Ownership Fee Simple
Special Listing Condition None
Pets Description Cats OK, Dogs OK
Read Less
Want to know what your home might be worth? Contact us for a FREE valuation!

Our team is ready to help you sell your home for the highest possible price ASAP

© 2024 Listings courtesy of MRED as distributed by MLS GRID. All Rights Reserved.
Bought with Kim Kratovil • Meeker Real Estate Inc

GET MORE INFORMATION





