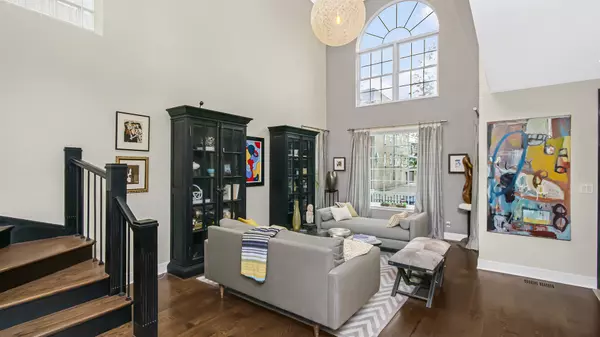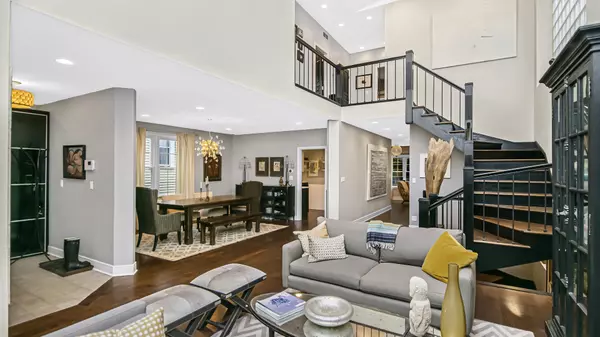$1,285,000
$1,299,000
1.1%For more information regarding the value of a property, please contact us for a free consultation.
1918 W WINNEMAC AVE Chicago, IL 60640
5 Beds
3.5 Baths
4,120 SqFt
Key Details
Sold Price $1,285,000
Property Type Single Family Home
Sub Type Detached Single
Listing Status Sold
Purchase Type For Sale
Square Footage 4,120 sqft
Price per Sqft $311
MLS Listing ID 11246385
Sold Date 02/15/22
Style Contemporary
Bedrooms 5
Full Baths 3
Half Baths 1
Annual Tax Amount $17,837
Tax Year 2020
Lot Size 3,837 Sqft
Lot Dimensions 38X100
Property Description
Elegant, contemporary, artist-inspired 5 bd 3 1/2 bath SF home on a 38' wide lot in the perfect Ravenswood location. Artist owner's meticulous and patient redesign allows for approx 4500 of finished square ft on a lot larger than many in the area. Etched concrete foyer with oversized front closet welcomes you into stunning living room with massive 20' vaulted ceilings and new, oversized picture window allowing for an abundance of sunlight via the home's southern exposure. 5" white oak flooring and custom RH lighting throughout the home and staircase help define the elegant dining and living rooms-truly an entertainer's dream. These rooms flow brilliantly to the family room and the stunning, custom, grey concrete fireplace. The kitchen is large and thoughtfully designed. Kitchen highlights include: 10' quartz waterfall island and countertops; Wolf and Bosch appliances; custom lighted cabinetry; wine fridge; and more than ample storage- including a large walk-in pantry! Office nook adjacent to kitchen is a smart and convenient work/study area that leads outside to a new, oversized back deck w/ landscaped pergola. The extra wide lot allows for dog run and garden, too. The top floor's 3 generous sized bedrooms are highlighted by the primary suite. Primary suite features include: Juliet balcony, wrap around windows and skylight that offer sunlight and treetop views, 3" wood blinds, and a walk-in closet w/ custom shelving. It's spa like bath features custom vanities, custom tile work, an oversized glass enclosed shower, and a separate deep soaking tub. ALL 3 of the home's showers are luxurious spa showers each with a rain shower head and body sprays. 2 hallway closets complete the upper level. Gorgeous, massive lower level build out features high ceilings, walk out terrace, natural light, MORE storage, and 2 additional bedrooms. These bedrooms offer versatility as an office, kids playroom, gym, guest room, etc. There is a beautiful full bath with concrete vanity, too. The huge rec room boasts size, style, and function as it features additional wet bar, refrigeration, microwave, storage space, and cabinetry-all ideal for an extended stay guest/in-law situation. The entertainers will love the custom 100+ bottle wine room and wet bar with 9' glass doors. Lower level also features a custom, thoughtful laundry room with utility sink, folding/hanging areas, cabinets, and yet another closet. Hall to basement exterior exit and utility room (more storage!) easily converted to mud room. 2-SUV garage that can house a rooftop deck, Sonos speakers through out, DUAL zone HVAC with Nest thermostats, and built in cameras/security systems complete the functionality of this home. Conveniently located near many level 1+ schools and several private schools (including Chicago Waldorf, North Park Elementary, Lycee Francois de Chicago and Rogers Park Montessori); steps to Winnemac Park; minutes to Metra/CTA and the lakefront; and centrally located within the Ravenswood, Lincoln Square, Andersonville, and Malt Row neighborhoods, amenities, and entertainment areas...this home is a must see!
Location
State IL
County Cook
Area Chi - Lincoln Square
Rooms
Basement Full
Interior
Interior Features Vaulted/Cathedral Ceilings, Skylight(s)
Heating Natural Gas, Forced Air
Cooling Central Air
Fireplaces Number 1
Fireplaces Type Wood Burning, Masonry
Equipment Security System, CO Detectors
Fireplace Y
Appliance Range, Microwave, Dishwasher, Refrigerator, High End Refrigerator, Bar Fridge, Washer, Dryer, Disposal, Stainless Steel Appliance(s), Wine Refrigerator
Laundry Gas Dryer Hookup, Sink
Exterior
Exterior Feature Deck, Porch
Garage Detached
Garage Spaces 2.0
Community Features Park, Curbs, Sidewalks, Street Lights, Street Paved
Building
Sewer Public Sewer
Water Lake Michigan
New Construction false
Schools
School District 299 , 299, 299
Others
HOA Fee Include None
Ownership Fee Simple
Special Listing Condition List Broker Must Accompany
Read Less
Want to know what your home might be worth? Contact us for a FREE valuation!

Our team is ready to help you sell your home for the highest possible price ASAP

© 2024 Listings courtesy of MRED as distributed by MLS GRID. All Rights Reserved.
Bought with Gisela Attlan • Engel & Voelkers Chicago

GET MORE INFORMATION





