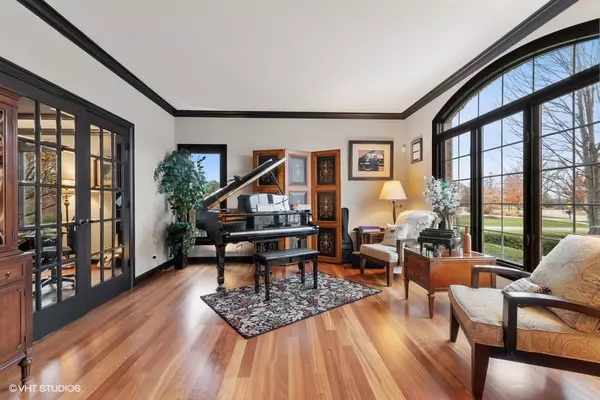$1,099,000
$1,099,000
For more information regarding the value of a property, please contact us for a free consultation.
507 Alberosky WAY Batavia, IL 60510
5 Beds
5.5 Baths
6,470 SqFt
Key Details
Sold Price $1,099,000
Property Type Single Family Home
Sub Type Detached Single
Listing Status Sold
Purchase Type For Sale
Square Footage 6,470 sqft
Price per Sqft $169
Subdivision Tanglewood Hills
MLS Listing ID 11325751
Sold Date 02/16/22
Style Traditional
Bedrooms 5
Full Baths 5
Half Baths 1
HOA Fees $150/qua
Year Built 2003
Annual Tax Amount $21,725
Tax Year 2020
Lot Size 1.065 Acres
Lot Dimensions 89 X 438 X 211 X 285
Property Description
Sold in 2 days while in the PRIVATE NETWORK...(room sizes approximate) Stunning, upscale home with everything you could want and MORE! Nestled on 1.5 acres on a private, treed lot with a salt water Barrington Pool (3 ft to 9 1/2 ft with diving board and slide), LED lighting, custom electronic cover. and new stone work on bar. Fabulous Koi pond...Wonderful entertaining or everyday living home! Over 6300 sq ft with finished English basement with rec rm w/FP, bar, bedroom, full bath, incredible wine cellar, and storage. Chef's kitchen with upscale appliances, new granite and backsplash, refinished cabinetry, huge breakfast bar island, 2-sty FR w/flr-to-ceiling FP, and master bedroom suite with sitting area, luxury bath, and INCREDIBLE walk-in-closet room. Every bedroom has access to a bath (5.1 baths). Freshly painted interior, all LED lighting throughout. Marvelous screened porch to unwind after a hard day completes the perfect picture of this prestigious home and location in Tanglewood Hills. One-of-a-kind location next to open space walking path, mature trees, and expansive rolling, green lawn! Subdivision has pool and tennis courts. Gorgeous!!!
Location
State IL
County Kane
Area Batavia
Rooms
Basement Full
Interior
Interior Features Vaulted/Cathedral Ceilings, Bar-Wet, Hardwood Floors, In-Law Arrangement, First Floor Laundry, Second Floor Laundry, Built-in Features, Walk-In Closet(s)
Heating Natural Gas, Forced Air, Zoned
Cooling Central Air, Zoned
Fireplaces Number 2
Fireplaces Type Attached Fireplace Doors/Screen, Gas Log, Gas Starter
Equipment TV-Cable, CO Detectors, Ceiling Fan(s), Sump Pump, Radon Mitigation System
Fireplace Y
Laundry Gas Dryer Hookup, Multiple Locations, Sink
Exterior
Exterior Feature Brick Paver Patio, In Ground Pool, Storms/Screens, Fire Pit
Parking Features Attached
Garage Spaces 3.0
Community Features Clubhouse, Park, Pool, Tennis Court(s), Curbs, Sidewalks, Street Lights, Street Paved
Roof Type Asphalt
Building
Lot Description Fenced Yard, Landscaped, Mature Trees
Sewer Public Sewer
Water Public
New Construction false
Schools
Elementary Schools Grace Mcwayne Elementary School
High Schools Batavia Sr High School
School District 101 , 101, 101
Others
HOA Fee Include Insurance,Clubhouse,Pool
Ownership Fee Simple w/ HO Assn.
Special Listing Condition None
Read Less
Want to know what your home might be worth? Contact us for a FREE valuation!

Our team is ready to help you sell your home for the highest possible price ASAP

© 2024 Listings courtesy of MRED as distributed by MLS GRID. All Rights Reserved.
Bought with Carrie Sebold • Keller Williams Inspire - Geneva

GET MORE INFORMATION





