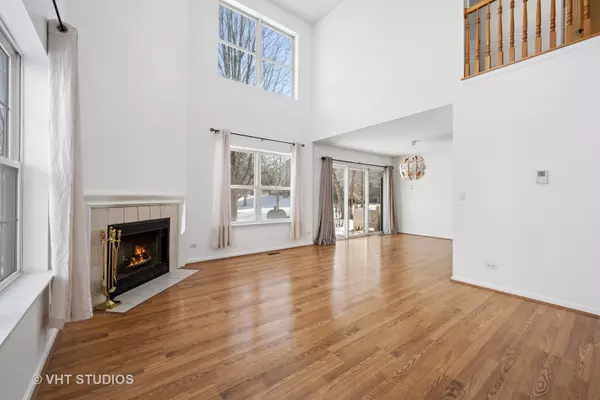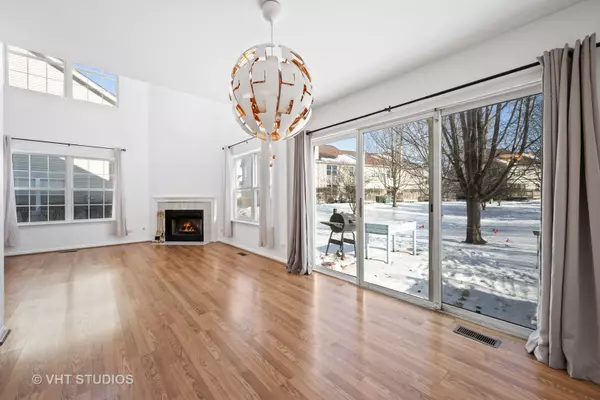$265,000
$259,900
2.0%For more information regarding the value of a property, please contact us for a free consultation.
150 Red Rose DR St. Charles, IL 60175
2 Beds
2.5 Baths
1,562 SqFt
Key Details
Sold Price $265,000
Property Type Townhouse
Sub Type Townhouse-2 Story
Listing Status Sold
Purchase Type For Sale
Square Footage 1,562 sqft
Price per Sqft $169
Subdivision Renaux Manor
MLS Listing ID 11303486
Sold Date 02/19/22
Bedrooms 2
Full Baths 2
Half Baths 1
HOA Fees $174/mo
Year Built 1999
Annual Tax Amount $5,457
Tax Year 2020
Lot Dimensions 43 X 105
Property Description
Looking to live on one of the BEST PRIVATE townhome lots you will find---end unit, faces open space acreage, and large backyard with patio! Open, bright, and airy best describes this home with a generous two-story living room with a fireplace and lots of windows. The adjacent dining room has doors to the patio and a "jazzy" light fixture for great ambiance. The cook will love the eat-in kitchen featuring new Quartz breakfast bar, stainless steel appliances (Refrigerator 2021, stove, washer and dryer 2018), new faucets, painted kitchen cabinetry, engineered vinyl flooring and closet pantry. The second-floor loft offers tons of possibilities (home office, play room, TV room), hardwood flooring and overlooks the living room. Master bedroom has ceiling fan, walk-in closet and private bath with double-bowl vanity and oversize shower/tub combo. Second bedroom uses the hall bath with shower/tub combo. You will LOVE the convenient 2nd floor laundry with built-in cabinetry. Other updates include new toilets and freshly painted interior. St. Charles schools, parks, close to shopping and restaurants. Make this your next home with all the conveniences provided for you---Maintenance, lawn care, and shoveling...Enjoy the good life--you deserve it!
Location
State IL
County Kane
Area Campton Hills / St. Charles
Rooms
Basement None
Interior
Interior Features Vaulted/Cathedral Ceilings, Wood Laminate Floors, Second Floor Laundry, Laundry Hook-Up in Unit, Walk-In Closet(s), Open Floorplan
Heating Natural Gas, Forced Air
Cooling Central Air
Fireplaces Number 1
Fireplaces Type Wood Burning, Attached Fireplace Doors/Screen, Gas Starter
Equipment Water-Softener Owned, TV-Cable, CO Detectors, Ceiling Fan(s)
Fireplace Y
Appliance Range, Microwave, Dishwasher, Refrigerator, Washer, Dryer, Disposal, Stainless Steel Appliance(s)
Laundry Gas Dryer Hookup
Exterior
Exterior Feature Patio, Storms/Screens, End Unit
Garage Attached
Garage Spaces 2.0
Amenities Available Park
Roof Type Asphalt
Building
Lot Description Common Grounds, Landscaped
Story 2
Sewer Public Sewer
Water Public
New Construction false
Schools
Elementary Schools Bell-Graham Elementary School
Middle Schools Wredling Middle School
High Schools St Charles East High School
School District 303 , 303, 303
Others
HOA Fee Include Insurance,Exterior Maintenance,Lawn Care,Snow Removal
Ownership Fee Simple w/ HO Assn.
Special Listing Condition None
Pets Description Cats OK, Dogs OK
Read Less
Want to know what your home might be worth? Contact us for a FREE valuation!

Our team is ready to help you sell your home for the highest possible price ASAP

© 2024 Listings courtesy of MRED as distributed by MLS GRID. All Rights Reserved.
Bought with Tina Bibergall • Cirafici Real Estate

GET MORE INFORMATION





