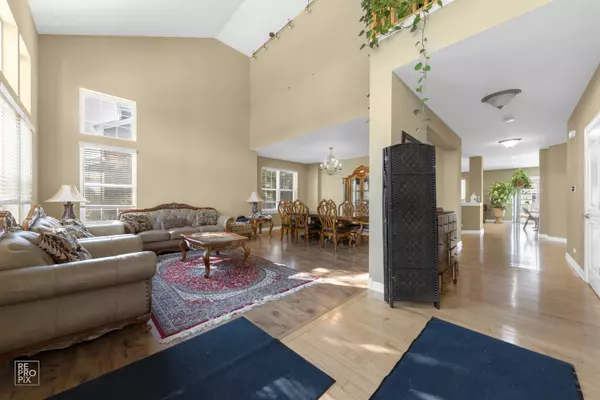$559,999
$559,999
For more information regarding the value of a property, please contact us for a free consultation.
3024 Long Common Pkwy Elgin, IL 60124
5 Beds
5 Baths
4,393 SqFt
Key Details
Sold Price $559,999
Property Type Single Family Home
Sub Type Detached Single
Listing Status Sold
Purchase Type For Sale
Square Footage 4,393 sqft
Price per Sqft $127
Subdivision Providence
MLS Listing ID 11312938
Sold Date 02/25/22
Bedrooms 5
Full Baths 5
Year Built 2005
Annual Tax Amount $13,917
Tax Year 2020
Lot Dimensions 125X175
Property Description
True 5 bedroom, 5 bath, 4393 sq feet (without finished basement) 3 car garage, brick front, one of a kind home. This home is fantastic for a large family, growing family, work from home couple, or a fantastic option for multi-generational living, in law arrangement, etc. This home features a first-floor master suite with oversized bedroom, hardwood flooring, ceiling fan, can lighting, his and her walk- in closets, a well- appointed spacious master bathroom with jacuzzi tub, separate shower, large linen closet, and double bowl vanity. The home also features a first floor office, living room with two story ceiling, adjoining spacious dining room. Family room features hardwood flooring, a fireplace, can lighting and open floorplan to the kitchen. Upgraded kitchen includes hardwood flooring, can lighting, granite countertops, 42 inch high end cabinetry, double oven, Viking cooktop, walk in pantry, brand new range hood, and a backsplash. Patio doors lead to spacious backyard with brick paver patio and wall. Laundry is also on the main level with cabinets, counter, ceramic flooring and a utility sink. Second story consists of 4 spacious bedrooms, 2 full baths and a loft. One of the baths is a jack n jill set up between two bedrooms and features a large walk in shower. The hall bath features a double bowl vanity, linen closet and large standing shower. All of this plus a full deep pour basement finished with an additional bathroom, office room, large rec room with loads of options and a second kitchen featuring cabinets, counters, and island, stove, microwave and a utility sink. The finished basement has ceramic tile flooring throughout. There is also two storage rooms in the basement. This home is dual zone and has a newer A/C for the main level (3 years old). This home has been upgraded throughout over the years. All of this plus D301 schools. Fantastic location, close to expressway, train, hospitals and Randall Road corridor ***Sold while in the PLN***
Location
State IL
County Kane
Area Elgin
Rooms
Basement Full
Interior
Interior Features Hardwood Floors, Wood Laminate Floors, First Floor Bedroom, In-Law Arrangement, First Floor Laundry, Walk-In Closet(s)
Heating Natural Gas, Forced Air, Zoned
Cooling Central Air, Zoned
Fireplaces Number 1
Fireplaces Type Wood Burning, Gas Starter
Equipment CO Detectors, Ceiling Fan(s), Sump Pump
Fireplace Y
Appliance Double Oven, Microwave, Dishwasher, High End Refrigerator, Washer, Dryer, Disposal, Stainless Steel Appliance(s), Range Hood
Laundry Sink
Exterior
Exterior Feature Porch, Brick Paver Patio
Parking Features Attached
Garage Spaces 3.0
Community Features Park, Curbs, Sidewalks, Street Lights, Street Paved
Building
Sewer Public Sewer
Water Public
New Construction false
Schools
Elementary Schools Country Trails Elementary School
Middle Schools Prairie Knolls Middle School
High Schools Central High School
School District 301 , 301, 301
Others
HOA Fee Include None
Ownership Fee Simple w/ HO Assn.
Special Listing Condition None
Read Less
Want to know what your home might be worth? Contact us for a FREE valuation!

Our team is ready to help you sell your home for the highest possible price ASAP

© 2025 Listings courtesy of MRED as distributed by MLS GRID. All Rights Reserved.
Bought with Richard Clark • Kozar Real Estate Group
GET MORE INFORMATION





