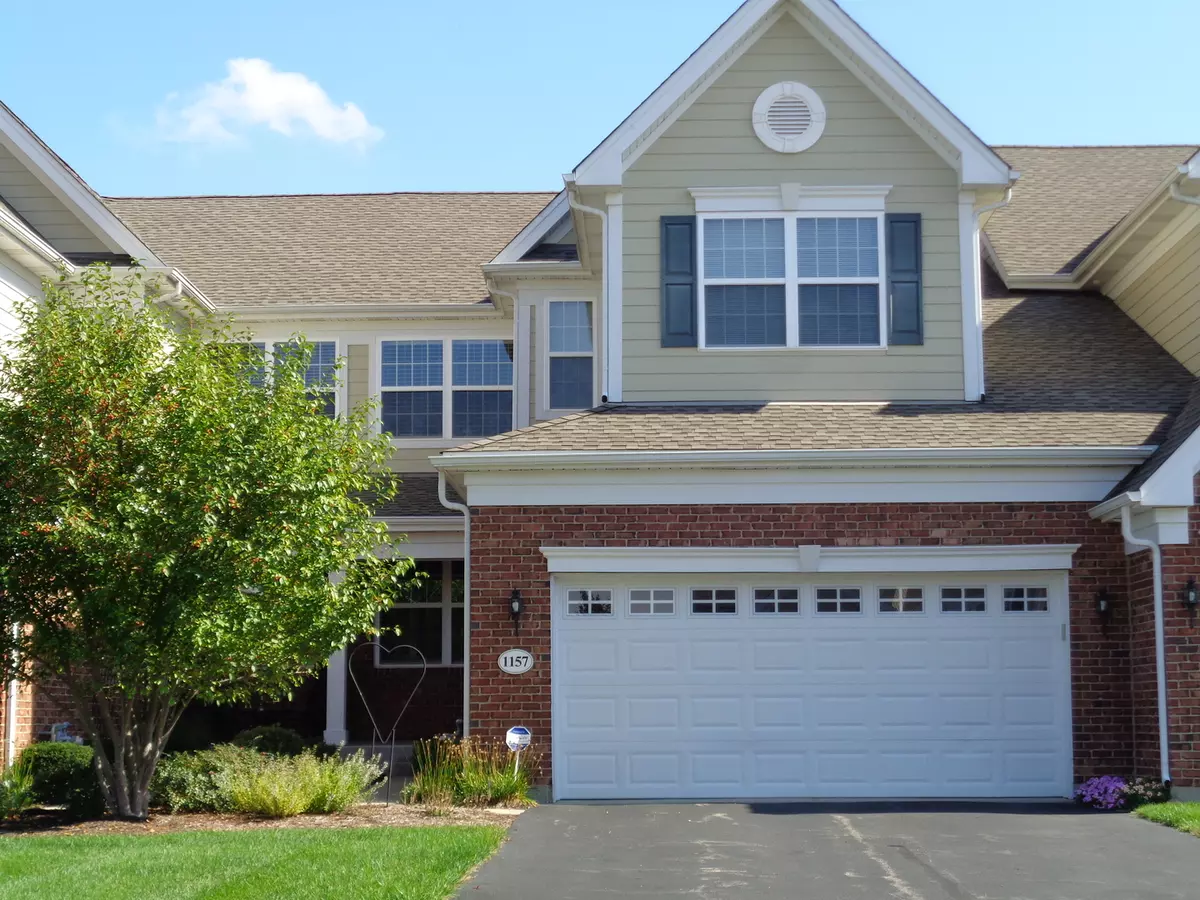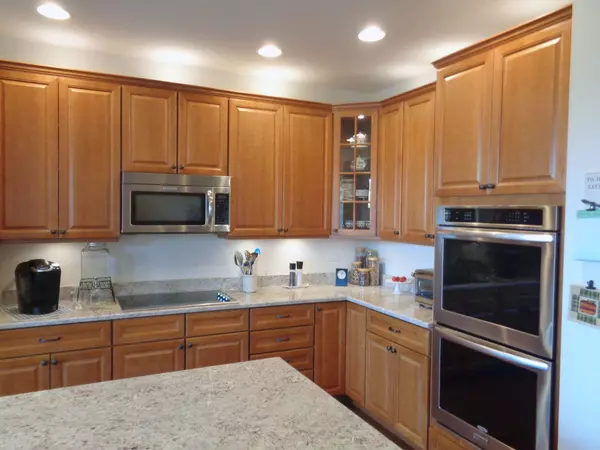$334,000
$339,900
1.7%For more information regarding the value of a property, please contact us for a free consultation.
1157 Falcon Ridge DR Elgin, IL 60124
3 Beds
2.5 Baths
2,400 SqFt
Key Details
Sold Price $334,000
Property Type Townhouse
Sub Type Townhouse-2 Story
Listing Status Sold
Purchase Type For Sale
Square Footage 2,400 sqft
Price per Sqft $139
Subdivision Bowes Creek Country Club
MLS Listing ID 11259161
Sold Date 03/01/22
Bedrooms 3
Full Baths 2
Half Baths 1
HOA Fees $179/mo
Rental Info Yes
Year Built 2014
Annual Tax Amount $7,069
Tax Year 2020
Lot Dimensions 76 X 120 X 80 X 120
Property Description
Gorgeous "Pentwater" Model 4 Feet Deeper than others with 3 Bedrooms, 2 1/2 Baths, Basement and 2 Car Garage in a Great Location. Multiple Designer upgrades include Granite Counters (Chair Height), Hardwood Floors, SS Appliances, Can Lighting, 42" Maple Cabinets, Crown Molding, Undermount & Overmount Lighting 2 Pantries, Plantation Shutters and Electric Cooktop with Gas line capability, as well as a Gas Fireplace. All Window Treatments & Lighting stay + Full sized Washer & Dryer. The Deck is New and this home has had no Pets and is meticulously maintained. A must see!
Location
State IL
County Kane
Area Elgin
Rooms
Basement Full, English
Interior
Interior Features Vaulted/Cathedral Ceilings, Hardwood Floors, First Floor Laundry, Walk-In Closet(s)
Heating Natural Gas
Cooling Central Air
Fireplaces Number 1
Fireplaces Type Gas Log
Equipment Humidifier, Water-Softener Owned, CO Detectors, Ceiling Fan(s), Sump Pump, Sprinkler-Lawn
Fireplace Y
Appliance Double Oven, Microwave, Dishwasher, Refrigerator, Washer, Dryer, Stainless Steel Appliance(s), Cooktop, Water Softener Owned
Laundry Gas Dryer Hookup, In Unit, Sink
Exterior
Exterior Feature Balcony, Porch, Storms/Screens
Parking Features Attached
Garage Spaces 2.0
Amenities Available Golf Course, Park, Restaurant
Roof Type Asphalt
Building
Lot Description Common Grounds
Story 2
Sewer Public Sewer
Water Public
New Construction false
Schools
Elementary Schools Otter Creek Elementary School
Middle Schools Abbott Middle School
High Schools South Elgin High School
School District 46 , 46, 46
Others
HOA Fee Include Insurance,Exterior Maintenance,Lawn Care,Snow Removal
Ownership Fee Simple w/ HO Assn.
Special Listing Condition None
Pets Allowed Cats OK, Dogs OK
Read Less
Want to know what your home might be worth? Contact us for a FREE valuation!

Our team is ready to help you sell your home for the highest possible price ASAP

© 2024 Listings courtesy of MRED as distributed by MLS GRID. All Rights Reserved.
Bought with Hilda Jones • Baird & Warner Real Estate - Algonquin

GET MORE INFORMATION





