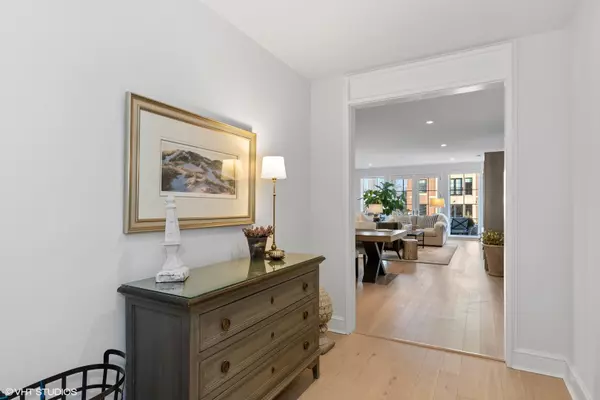$1,250,000
$1,275,000
2.0%For more information regarding the value of a property, please contact us for a free consultation.
1155 KELMSCOTT WAY #107 Lake Forest, IL 60045
3 Beds
2.5 Baths
2,565 SqFt
Key Details
Sold Price $1,250,000
Property Type Condo
Sub Type Condo
Listing Status Sold
Purchase Type For Sale
Square Footage 2,565 sqft
Price per Sqft $487
Subdivision Kelmscott Park
MLS Listing ID 11307800
Sold Date 03/10/22
Bedrooms 3
Full Baths 2
Half Baths 1
HOA Fees $817/mo
Rental Info No
Year Built 2018
Tax Year 2020
Lot Dimensions COMMON
Property Description
This exquisitely upgraded condo will take your breath away. At 2500+ sq feet it lives like a sprawling ranch with magnificent natural light, 9 ft ceilings, showcasing floor to ceiling windows. A wonderful private patio off the living room offers the best in outdoor space with beautiful landscaping and park like setting.The kitchen is spectacular with appliances such as Wolf, Sub Zero, and custom built floor to ceiling frameless cabinetry. The owners selected many significant upgrades while building and continued to upgrade in the last year. The hardwood floors are Kahrs Canvas Collection White Oak Flooring in Oak Muse. With a phenomenal primary suite, the 2 additional bedrooms, a gorgeous den, a mudroom/laundry room this one has it all! This is the most private interior unit. There is access to the outside from the french doors and the hallway off the mudroom. Kelmscott Park offers the ultimate in luxury maintenance-free lifestyle. Plus this unit has the best 2 parking spots in the building and 3 storage units. Other features include security system, access to great common outdoor patio, indoor clubhouse party space and fitness center for a small fee and more. Perfect in town location near all LF has to offer.
Location
State IL
County Lake
Area Lake Forest
Rooms
Basement None
Interior
Interior Features Hardwood Floors, Storage, Open Floorplan, Special Millwork, Drapes/Blinds, Lobby
Heating Natural Gas, Forced Air
Cooling Central Air
Equipment Security System, Ceiling Fan(s)
Fireplace N
Appliance Range, Microwave, Dishwasher, High End Refrigerator, Disposal, Stainless Steel Appliance(s), Wine Refrigerator
Laundry In Unit, Sink
Exterior
Exterior Feature Patio
Parking Features Attached
Garage Spaces 2.0
Roof Type Metal
Building
Story 3
Sewer Public Sewer
Water Lake Michigan
New Construction false
Schools
Elementary Schools Sheridan Elementary School
Middle Schools Deer Path Middle School
High Schools Lake Forest High School
School District 67 , 67, 115
Others
HOA Fee Include Parking, Insurance, Exterior Maintenance, Lawn Care, Scavenger, Snow Removal
Ownership Condo
Special Listing Condition None
Pets Allowed Cats OK, Dogs OK, Number Limit, Size Limit
Read Less
Want to know what your home might be worth? Contact us for a FREE valuation!

Our team is ready to help you sell your home for the highest possible price ASAP

© 2024 Listings courtesy of MRED as distributed by MLS GRID. All Rights Reserved.
Bought with Houda Chedid • Coldwell Banker Realty

GET MORE INFORMATION





