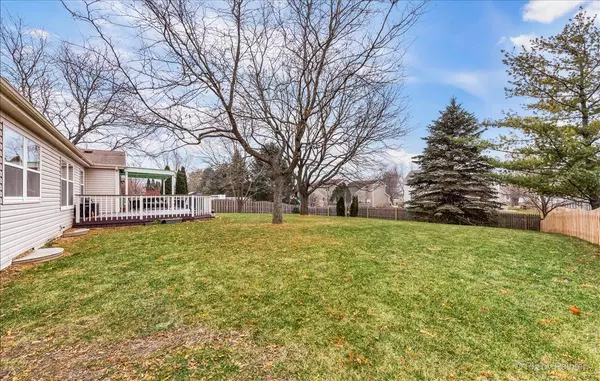$312,999
$300,000
4.3%For more information regarding the value of a property, please contact us for a free consultation.
937 Woodbridge DR Cary, IL 60013
3 Beds
2 Baths
1,750 SqFt
Key Details
Sold Price $312,999
Property Type Single Family Home
Sub Type Detached Single
Listing Status Sold
Purchase Type For Sale
Square Footage 1,750 sqft
Price per Sqft $178
Subdivision Fox Trails
MLS Listing ID 11312314
Sold Date 03/11/22
Style Ranch
Bedrooms 3
Full Baths 2
Year Built 1991
Annual Tax Amount $5,574
Tax Year 2020
Lot Size 0.286 Acres
Lot Dimensions 0.2858
Property Description
YOUR SEARCH STOPS HERE! NEW ROOF INSTALLED IN JANUARY 2022 WITH NEW GUTTERS TO BE INSTALLED BY MID FEBRUARY 2022! ENJOY ONE-LEVEL LIVING IN THIS FOX TRAILS RANCH WITH TRUE FULL UNFINISHED BASEMENT (OFFERING GREAT POTENTIAL FOR ADDITIONAL LIVING SPACE)! STEP INSIDE TO FIND WOOD LAMINATE FLOORING T/O, VAULTED LIVING ROOM/DINING ROOM, FULLY-APPLIANCED EAT-IN KITCHEN WITH WHITE CABINETS, SUBWAY TILE, SS APPLIANCES AND GRANITE COUNTERTOPS, FAMILY ROOM WITH SLIDING GLASS DOORS TO SPACIOUS DECK WITH PERGOLA OVERLOOKING LARGE, FENCED BACKYARD. TWO SECONDARY BEDROOMS SHARE HALL BATH PLUS PRIVATE VAULTED MASTER BEDROOM WITH FULL BATH AND TWO SEPARATE CLOSETS. SEE THE ENTIRE LIST OF ALL THE UPDATES IN "ADDITIONAL INFORMATION".
Location
State IL
County Mc Henry
Area Cary / Oakwood Hills / Trout Valley
Rooms
Basement Full
Interior
Interior Features Vaulted/Cathedral Ceilings, Wood Laminate Floors, First Floor Bedroom, First Floor Laundry, First Floor Full Bath, Granite Counters
Heating Natural Gas, Forced Air
Cooling Central Air
Equipment Humidifier, Water-Softener Owned, TV-Cable, CO Detectors, Sump Pump
Fireplace N
Appliance Range, Microwave, Dishwasher, Refrigerator, Washer, Dryer, Disposal
Laundry Sink
Exterior
Exterior Feature Deck
Parking Features Attached
Garage Spaces 2.0
Community Features Curbs, Sidewalks, Street Lights, Street Paved
Roof Type Asphalt
Building
Lot Description Fenced Yard
Sewer Public Sewer
Water Public
New Construction false
Schools
Elementary Schools Eastview Elementary School
Middle Schools Algonquin Middle School
High Schools Dundee-Crown High School
School District 300 , 300, 300
Others
HOA Fee Include None
Ownership Fee Simple
Special Listing Condition None
Read Less
Want to know what your home might be worth? Contact us for a FREE valuation!

Our team is ready to help you sell your home for the highest possible price ASAP

© 2024 Listings courtesy of MRED as distributed by MLS GRID. All Rights Reserved.
Bought with Michelle Frits • All Exclusive Realty

GET MORE INFORMATION





