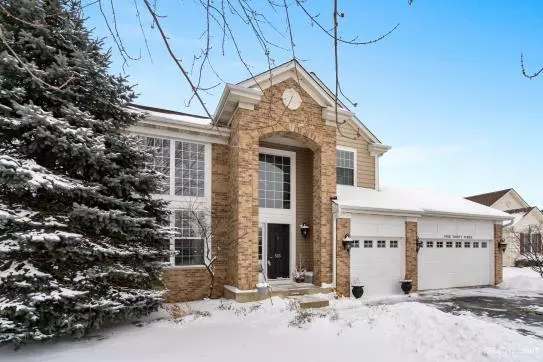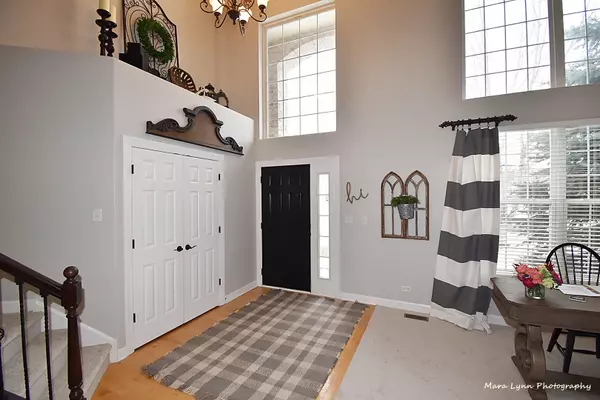$533,000
$525,000
1.5%For more information regarding the value of a property, please contact us for a free consultation.
533 Western DR North Aurora, IL 60542
4 Beds
3.5 Baths
3,876 SqFt
Key Details
Sold Price $533,000
Property Type Single Family Home
Sub Type Detached Single
Listing Status Sold
Purchase Type For Sale
Square Footage 3,876 sqft
Price per Sqft $137
Subdivision Remington Landing
MLS Listing ID 11317830
Sold Date 03/10/22
Bedrooms 4
Full Baths 3
Half Baths 1
Year Built 2005
Annual Tax Amount $8,565
Tax Year 2020
Lot Dimensions 81X172
Property Description
STUNNING! That is what you will say the minute you step inside this gorgeous home. This one has it all...over 3800 square feet of beautiful living space with a fantastic open floor plan. Step in and notice the solid maple floors and 2-story living room with a wall of windows and a formal dining room. Then go into the kitchen that features upgraded SS appliances, including a double-oven stove, new travertine backsplash, Quartz tops, a full breakfast bar, a butlers pantry and a walk-in pantry. Off of the kitchen is a SGD out to the upper deck. The family room is beautiful with a gas-start or woodturning fireplace. Step around the corner to the 1st floor office or 5th bedroom and updated half bath that has room for a shower if you need a 1st floor full bath. There is a 1st floor laundry room with a custom cabinet & folding table and washer and dryer that stay. An upgraded wrought-iron split staircase leads up the stairs to 4 lovely bedrooms, including a full master suite. There is BRAND NEW carpet throughout the 1st and 2nd floors. The master is updated and has custom cabinets in the walk-in closet. The master bath features a new shower door, a soaker tub and dual sinks. Next, the finished walkout basement, be prepared...it is FABULOUS! You will absolutely love entertaining here. There is a family room area with a custom eating/viewing bar with granite tops, an exercise area, a full bath, an eating area and a full bar with custom ceiling, brickwork and backsplash. The flooring in the basement is commercial grade for maximum durability. The outside is just as amazing, with a built-in kitchenette and bar with a granite top for serving, wood storage area and a built-in grill. The patio is oversized and features an outdoor fireplace. The yard is fully fenced-in and has an upper deck off of the kitchen. There is a 3-car garage and plenty of storage throughout! The central air is new and almost everything has been replaced and upgraded in the home. This home is less than 10 minutes to I-88 and great shopping and restaurants. There are great walking and biking trails, parks and ponds. This home simply has it ALL!
Location
State IL
County Kane
Area North Aurora
Rooms
Basement Full
Interior
Interior Features Vaulted/Cathedral Ceilings, Bar-Wet, Hardwood Floors, Wood Laminate Floors, First Floor Laundry
Heating Natural Gas
Cooling Central Air
Fireplaces Number 1
Fireplaces Type Wood Burning, Gas Starter
Equipment CO Detectors, Ceiling Fan(s), Sump Pump
Fireplace Y
Appliance Range, Microwave, Dishwasher, Refrigerator, Washer, Dryer, Disposal
Exterior
Exterior Feature Deck, Patio, Storms/Screens, Outdoor Grill
Parking Features Attached
Garage Spaces 3.0
Community Features Park, Curbs, Sidewalks, Street Lights
Roof Type Asphalt
Building
Sewer Public Sewer
Water Public
New Construction false
Schools
School District 129 , 129, 129
Others
HOA Fee Include None
Ownership Fee Simple
Special Listing Condition None
Read Less
Want to know what your home might be worth? Contact us for a FREE valuation!

Our team is ready to help you sell your home for the highest possible price ASAP

© 2024 Listings courtesy of MRED as distributed by MLS GRID. All Rights Reserved.
Bought with Ahmad Elhindi • Guidance Realty

GET MORE INFORMATION





