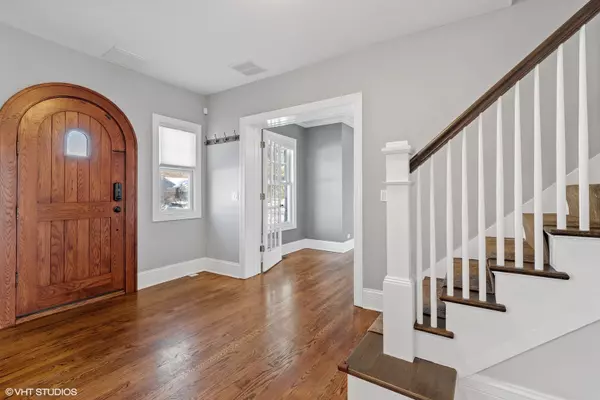$875,000
$849,000
3.1%For more information regarding the value of a property, please contact us for a free consultation.
423 McKinley AVE Libertyville, IL 60048
4 Beds
4 Baths
3,418 SqFt
Key Details
Sold Price $875,000
Property Type Single Family Home
Sub Type Detached Single
Listing Status Sold
Purchase Type For Sale
Square Footage 3,418 sqft
Price per Sqft $255
Subdivision Heritage
MLS Listing ID 11318416
Sold Date 03/17/22
Style French Provincial, Tudor
Bedrooms 4
Full Baths 3
Half Baths 2
Year Built 1930
Annual Tax Amount $19,292
Tax Year 2020
Lot Size 0.276 Acres
Lot Dimensions 60X200
Property Description
Move right in to this updated classic brick and stone home that was extensively renovated in 2021.... White kitchen with stainless steel appliances, soaring ceilings in the family room with fireplace. Large mudroom with lockers, washer and dryer. Enjoy a first floor office, living room with fireplace and dining room with built-in corner cabinets. Dual staircases lead you to second floor. Large Primary bedroom with two walk in organized closets, a bath with soaking tub, steam shower and double vanity. Additional two beds and hall bath complete the second floor. Basement offers a rec room, wine cellar and guest suite with full bathroom and steam shower. Oversized garage with a Tesla hook-up, electric gate and large backyard with raised vegetable beds and deck off eat-in. This home has it all! Plus close to schools, downtown Libertyville with restaurants and shopping!
Location
State IL
County Lake
Area Green Oaks / Libertyville
Rooms
Basement Full
Interior
Interior Features Vaulted/Cathedral Ceilings, Hardwood Floors, First Floor Laundry, Built-in Features, Walk-In Closet(s)
Heating Forced Air, Geothermal
Cooling Geothermal
Fireplaces Number 2
Fireplaces Type Wood Burning, Gas Starter
Equipment Humidifier, Security System, CO Detectors, Ceiling Fan(s), Sump Pump
Fireplace Y
Appliance Range, Dishwasher, Refrigerator, Washer, Dryer, Disposal, Stainless Steel Appliance(s)
Laundry Gas Dryer Hookup, Laundry Chute, Sink
Exterior
Exterior Feature Deck, Porch
Parking Features Detached
Garage Spaces 2.0
Community Features Curbs, Sidewalks, Street Lights, Street Paved
Roof Type Asphalt
Building
Lot Description Fenced Yard, Landscaped, Mature Trees
Sewer Public Sewer
Water Lake Michigan, Public
New Construction false
Schools
Elementary Schools Rockland Elementary School
Middle Schools Highland Middle School
High Schools Libertyville High School
School District 70 , 70, 128
Others
HOA Fee Include None
Ownership Fee Simple
Special Listing Condition None
Read Less
Want to know what your home might be worth? Contact us for a FREE valuation!

Our team is ready to help you sell your home for the highest possible price ASAP

© 2024 Listings courtesy of MRED as distributed by MLS GRID. All Rights Reserved.
Bought with Jamie Hering • @properties | Christie's International Real Estate

GET MORE INFORMATION





