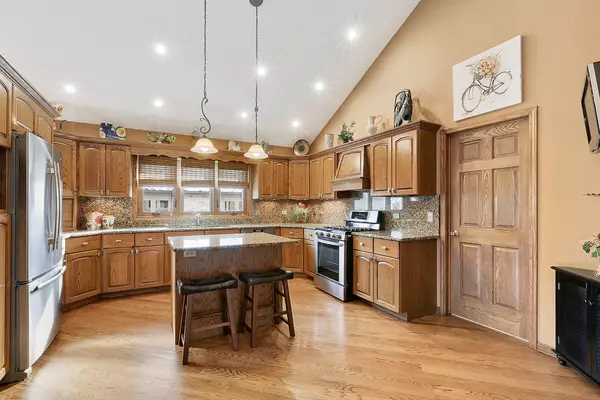$510,000
$499,900
2.0%For more information regarding the value of a property, please contact us for a free consultation.
16421 Lee AVE Orland Park, IL 60467
3 Beds
2.5 Baths
2,523 SqFt
Key Details
Sold Price $510,000
Property Type Single Family Home
Sub Type Detached Single
Listing Status Sold
Purchase Type For Sale
Square Footage 2,523 sqft
Price per Sqft $202
Subdivision Alpine Heights
MLS Listing ID 11323949
Sold Date 03/17/22
Style Step Ranch
Bedrooms 3
Full Baths 2
Half Baths 1
HOA Fees $8/ann
Year Built 1992
Annual Tax Amount $6,660
Tax Year 2020
Lot Size 9,374 Sqft
Lot Dimensions 75 X 125
Property Description
Beautiful 3 step RANCH with full finished basement set in desirable Alpine Heights subdivision. This incredible home is in pristine condition and has been meticulously maintained by original owner and is ready for you to move right in! Features include an open floor plan design, gleaming hardwood floors, cathedral ceilings, and dual sided fireplace. Beautiful kitchen with vaulted ceilings, all stainless appliances, granite countertops, and center island. Bright and spacious family room (currently being used as dining room ) with double windows, and patio doors leading to incredible two-level custom paver brick patio...perfect for entertaining! This open concept floor plan gives many flexible options for living room, dining room, and family room. Large master bedroom with trayed ceilings, double windows, and additional patio doors. Amazing remodeled master bath with high end finishes, double sinks, and beautiful custom easy walk in shower. Enjoy additional living and entertaining space in newly finished spacious lower level featuring all white trim and doors, recessed lighting, and additional bath. Windows replaced (2014), newer vinyl clad siding (2015), newer roof (2015) and maintenance free bronze aluminum fencing (2017). Garage features Floorguard epoxy flooring. All professionally landscaped with sprinkler system. A must see!
Location
State IL
County Cook
Area Orland Park
Rooms
Basement Full
Interior
Interior Features Vaulted/Cathedral Ceilings, Skylight(s), Hardwood Floors, First Floor Laundry, First Floor Full Bath, Walk-In Closet(s), Open Floorplan, Granite Counters
Heating Natural Gas
Cooling Central Air
Fireplaces Number 1
Fireplaces Type Double Sided, Gas Log
Fireplace Y
Appliance Range, Microwave, Dishwasher, Refrigerator, Washer, Dryer, Stainless Steel Appliance(s)
Laundry In Unit
Exterior
Exterior Feature Patio, Brick Paver Patio
Parking Features Attached
Garage Spaces 2.0
Community Features Curbs, Sidewalks, Street Lights, Street Paved
Roof Type Asphalt
Building
Lot Description Fenced Yard, Landscaped
Sewer Public Sewer
Water Lake Michigan
New Construction false
Schools
Elementary Schools Centennial School
Middle Schools Century Junior High School
High Schools Carl Sandburg High School
School District 135 , 135, 230
Others
HOA Fee Include Other
Ownership Fee Simple
Special Listing Condition None
Read Less
Want to know what your home might be worth? Contact us for a FREE valuation!

Our team is ready to help you sell your home for the highest possible price ASAP

© 2024 Listings courtesy of MRED as distributed by MLS GRID. All Rights Reserved.
Bought with Adam Giganti • Redfin Corporation

GET MORE INFORMATION





