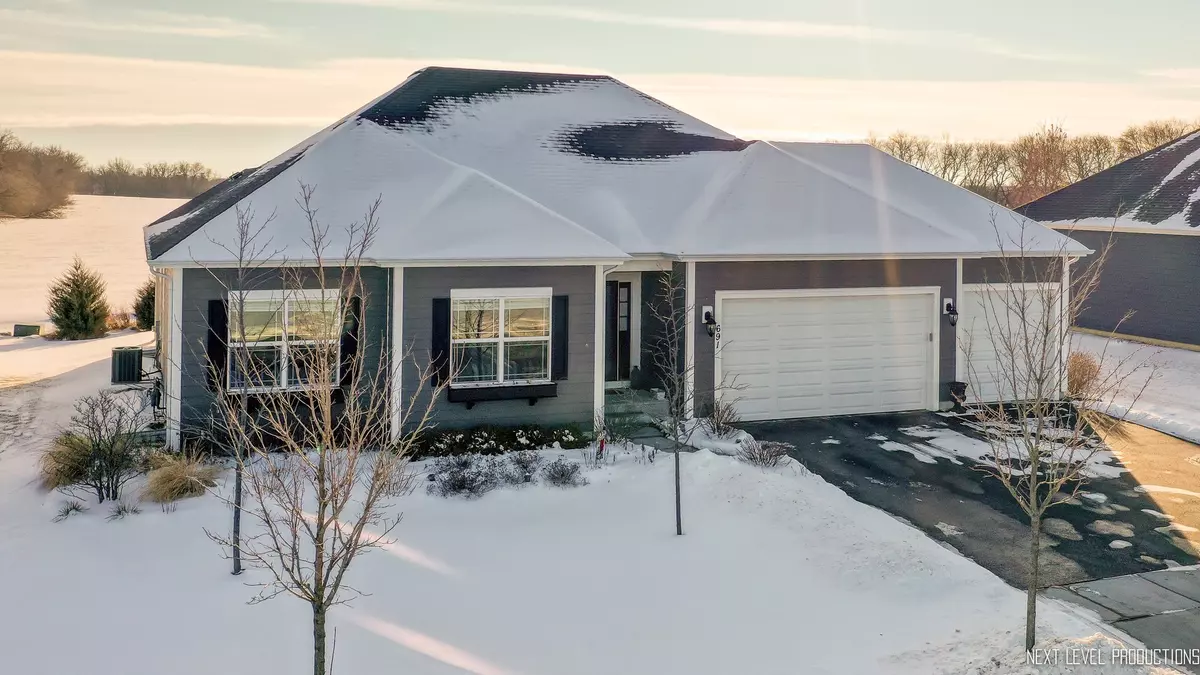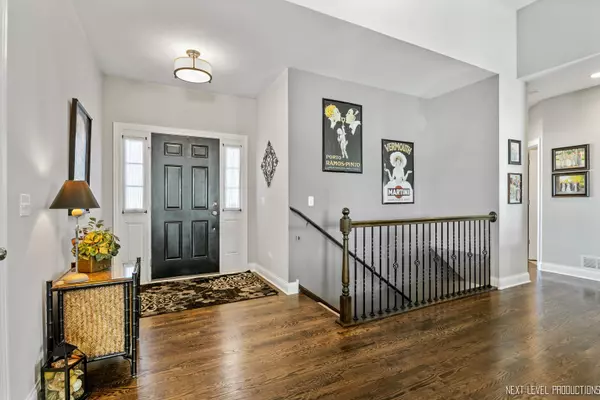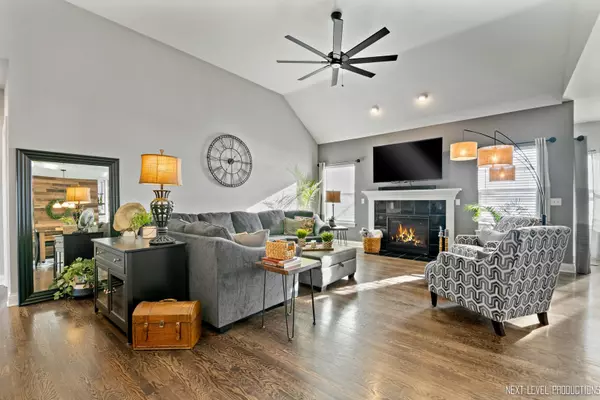$500,000
$464,900
7.6%For more information regarding the value of a property, please contact us for a free consultation.
691 Slate Run Elgin, IL 60124
3 Beds
2 Baths
1,832 SqFt
Key Details
Sold Price $500,000
Property Type Single Family Home
Sub Type Detached Single
Listing Status Sold
Purchase Type For Sale
Square Footage 1,832 sqft
Price per Sqft $272
Subdivision Highland Woods
MLS Listing ID 11316804
Sold Date 03/18/22
Style Ranch
Bedrooms 3
Full Baths 2
HOA Fees $73/qua
Year Built 2017
Annual Tax Amount $11,909
Tax Year 2020
Lot Size 0.280 Acres
Lot Dimensions 12197
Property Description
THIS HOME HAS IT ALL!Custom ranch, built by Overstreet Builders, in the FABULOUS Highland Woods neighborhood! One-story living is where it's at!! Fabulous southern exposure provides for so much natural light throughout the day! Charming patio with pergola, backing up to the nostalgic farm!You know what that means, right? NO BACKYARD NEIGHBORS! Three car garage! Main floor laundry! Open floor plan! Custom kitchen and island, designed for those who really like to cook together efficiently. Full basement with plumbing roughed in for 3rd full bath. Vaulted ceilings, luxury master bath, fresh paint! Highland Woods offers SO MUCH for its' residents! Gorgeous clubhouse! Pools!Splash park! Basketball/volleyball/tennis courts! Neighborhood parks! Fitness center! Lots of walking paths and greenspace! Onsite elementary school in the Burlington-Central school district! You just cannot beat this lifestyle. Serene, rural setting literally minutes from shopping/dining/banking/groceries. Come see this one for yourself! Current owners have maintained it impeccably. Come see for yourself... we are anxious to show it off!
Location
State IL
County Kane
Area Elgin
Rooms
Basement Full
Interior
Interior Features Vaulted/Cathedral Ceilings, Hardwood Floors, First Floor Bedroom, First Floor Laundry, First Floor Full Bath, Walk-In Closet(s)
Heating Natural Gas, Forced Air
Cooling Central Air
Fireplaces Number 1
Fireplaces Type Gas Log, Gas Starter
Fireplace Y
Appliance Range, Microwave, Dishwasher, Refrigerator, Stainless Steel Appliance(s)
Exterior
Exterior Feature Patio
Parking Features Attached
Garage Spaces 3.0
Roof Type Asphalt
Building
Sewer Public Sewer
Water Public
New Construction false
Schools
Elementary Schools Country Trails Elementary School
Middle Schools Prairie Knolls Middle School
High Schools Central High School
School District 301 , 301, 301
Others
HOA Fee Include Clubhouse, Pool
Ownership Fee Simple w/ HO Assn.
Special Listing Condition None
Read Less
Want to know what your home might be worth? Contact us for a FREE valuation!

Our team is ready to help you sell your home for the highest possible price ASAP

© 2024 Listings courtesy of MRED as distributed by MLS GRID. All Rights Reserved.
Bought with Alexandra Korompilas • Baird & Warner

GET MORE INFORMATION





