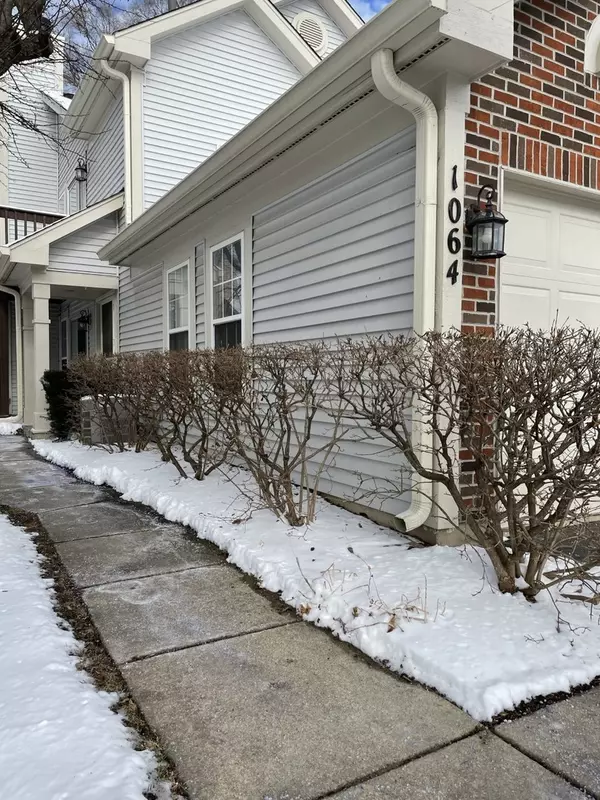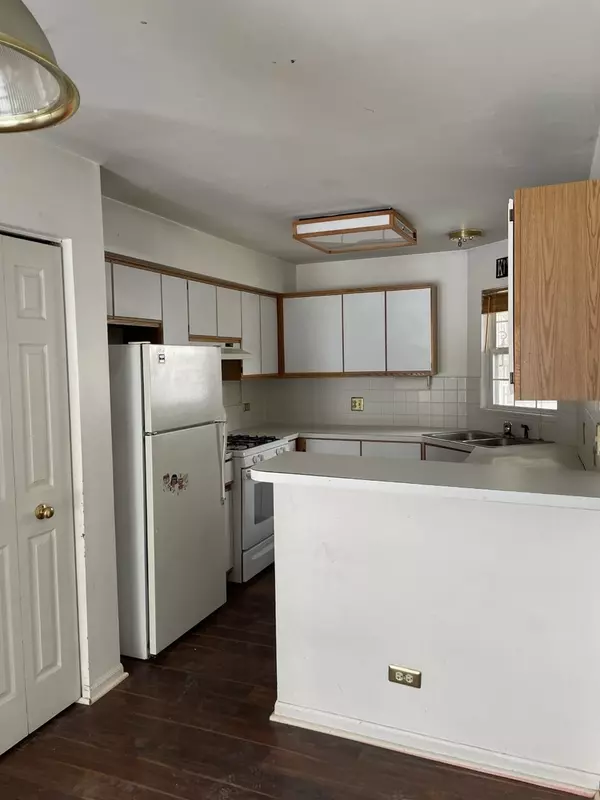$155,000
$145,000
6.9%For more information regarding the value of a property, please contact us for a free consultation.
1064 Woodhill CT #1064 Elgin, IL 60120
2 Beds
2 Baths
1,000 SqFt
Key Details
Sold Price $155,000
Property Type Single Family Home
Sub Type Ground Level Ranch
Listing Status Sold
Purchase Type For Sale
Square Footage 1,000 sqft
Price per Sqft $155
Subdivision Cobblers Crossing
MLS Listing ID 11333879
Sold Date 03/17/22
Bedrooms 2
Full Baths 2
HOA Fees $177/mo
Rental Info Yes
Year Built 1995
Annual Tax Amount $3,221
Tax Year 2020
Lot Dimensions COMMON
Property Description
FIRST FLOOR LIVING! OPEN FLOOR PLAN! NICE SIZE ROOMS! GOOD BONES! End unit townhome is located on cul-de-sac within walking distance of grocery store, shops, and restaurants. Highly desirable floor plan; no stairs, large rooms, two full baths, attached garage! Open layout includes kitchen with breakfast bar, loads of counter space, and pantry closet. Dedicated dining space connects the kitchen to the large living room which looks out to the patio in a beautifully landscaped lot. Perfect for entertaining! Laundry/utility room fits full size washer/dryer and room for additional storage. Owner's suite includes large bedroom, two closets, and huge ensuite bath with separate shower and double vanity. A second bedroom and full bathroom complete the space making this townhome perfect for families, roommates, or home office! One car attached garage with shelving and storage. Newer roof (2015), gutters and vinyl siding (2020) maintained by homeowner's association. Townhome being sold "as is" as it needs some repairs, upgrades and TLC; price reflects substantial reduction compared to similar units. Beautiful Cobbler's Crossing neighborhood includes both townhomes and single-family residences, walking paths, pond/lake, and many mature trees. Close to I-90. Ideal investment property or first-time buyer. Taxes do not reflect homeowners' exemption.
Location
State IL
County Cook
Area Elgin
Rooms
Basement None
Interior
Heating Natural Gas
Cooling Central Air
Equipment CO Detectors, Ceiling Fan(s)
Fireplace N
Appliance Range, Dishwasher, Refrigerator, Washer, Dryer, Disposal
Laundry In Unit
Exterior
Exterior Feature Patio, End Unit
Parking Features Attached
Garage Spaces 1.0
Roof Type Asphalt
Building
Lot Description Cul-De-Sac, Landscaped, Pond(s), Wooded
Story 1
Sewer Public Sewer
Water Lake Michigan
New Construction false
Schools
Elementary Schools Lincoln Elementary School
Middle Schools Larsen Middle School
High Schools Elgin High School
School District 46 , 46, 46
Others
HOA Fee Include Parking, Insurance, Exterior Maintenance, Lawn Care
Ownership Condo
Special Listing Condition None
Pets Allowed Cats OK, Dogs OK, Number Limit
Read Less
Want to know what your home might be worth? Contact us for a FREE valuation!

Our team is ready to help you sell your home for the highest possible price ASAP

© 2024 Listings courtesy of MRED as distributed by MLS GRID. All Rights Reserved.
Bought with Aracely Avila • HomeSmart Realty Group

GET MORE INFORMATION





