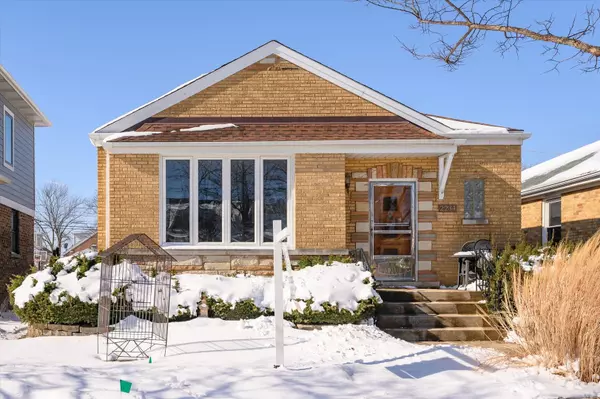$321,000
$315,000
1.9%For more information regarding the value of a property, please contact us for a free consultation.
2234 S 12th AVE North Riverside, IL 60546
2 Beds
1.5 Baths
1,385 SqFt
Key Details
Sold Price $321,000
Property Type Single Family Home
Sub Type Detached Single
Listing Status Sold
Purchase Type For Sale
Square Footage 1,385 sqft
Price per Sqft $231
MLS Listing ID 11300712
Sold Date 03/24/22
Style Ranch
Bedrooms 2
Full Baths 1
Half Baths 1
Year Built 1952
Annual Tax Amount $4,785
Tax Year 2020
Lot Dimensions 30 X 123
Property Description
Perfect start or downsize! Well maintained & spacious 2 bedroom, 1.5 bath brick and stone ranch in wonderful North Riverside. Formal Living and Dining Rooms with hardwood floors, newer windows for plenty of natural light, and cove moldings. Big eat-in Kitchen featuring Maple cabinets, hardwood floor, built-in planning desk, all appliances, & sliders to maintenance free deck & yard. Neutral main floor bath. Huge Recreation Room in basement with Knotty pine walls, dry bar, office (or add egress window for 3rd bedroom) & newly updated half bath. Plenty of storage in laundry room with free standing shower. Newer roof, windows, and tuckpointing when seller bought in 2018. Fenced yard, 1.5 car garage with attached covered patio with gates off alley- to use as patio or carport. You decide. Highly sought Komarek & RBHS. Outstanding curb appeal and quick closing possible. So close to shopping & downtown Riverside with so many restaurants, coffee, & specialty shops. Beautiful move in condition.
Location
State IL
County Cook
Area North Riverside
Rooms
Basement Full
Interior
Interior Features Bar-Dry, Hardwood Floors, First Floor Bedroom, First Floor Full Bath
Heating Natural Gas, Forced Air
Cooling Central Air
Fireplace N
Appliance Range, Microwave, Dishwasher, Refrigerator, Washer, Dryer
Laundry Gas Dryer Hookup, In Unit
Exterior
Exterior Feature Deck, Patio
Parking Features Detached
Garage Spaces 1.5
Building
Lot Description Fenced Yard
Sewer Public Sewer
Water Lake Michigan
New Construction false
Schools
Elementary Schools Komarek Elementary School
Middle Schools Komarek Elementary School
High Schools Riverside Brookfield Twp Senior
School District 94 , 94, 208
Others
HOA Fee Include None
Ownership Fee Simple
Special Listing Condition None
Read Less
Want to know what your home might be worth? Contact us for a FREE valuation!

Our team is ready to help you sell your home for the highest possible price ASAP

© 2024 Listings courtesy of MRED as distributed by MLS GRID. All Rights Reserved.
Bought with Erik Barragan • Compass REO Incorporated

GET MORE INFORMATION





