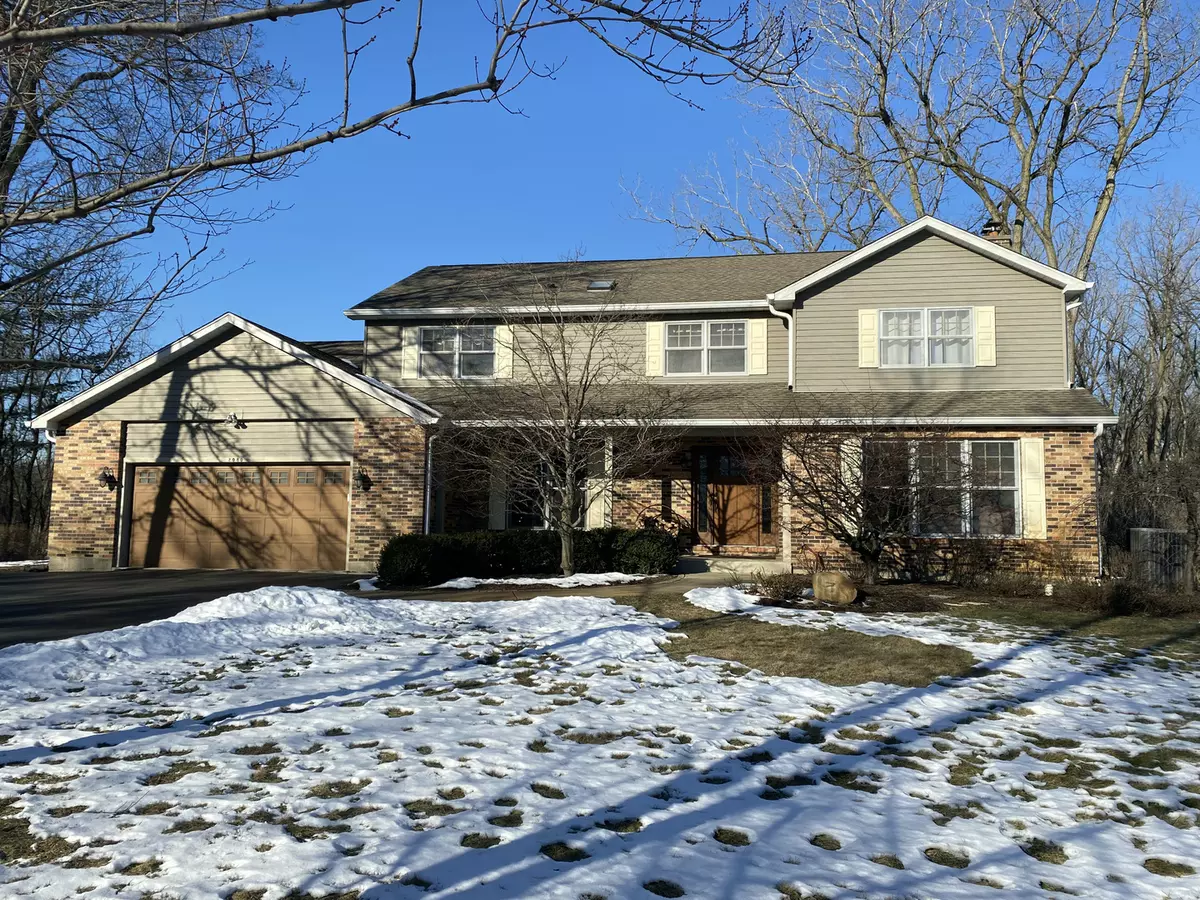$658,000
$650,000
1.2%For more information regarding the value of a property, please contact us for a free consultation.
2080 Cranbrook RD Green Oaks, IL 60048
5 Beds
3.5 Baths
3,196 SqFt
Key Details
Sold Price $658,000
Property Type Single Family Home
Sub Type Detached Single
Listing Status Sold
Purchase Type For Sale
Square Footage 3,196 sqft
Price per Sqft $205
Subdivision Saddle Hill
MLS Listing ID 11309019
Sold Date 03/28/22
Style Traditional
Bedrooms 5
Full Baths 3
Half Baths 1
HOA Fees $8/ann
Year Built 1990
Annual Tax Amount $12,543
Tax Year 2020
Lot Size 1.000 Acres
Lot Dimensions 220X207X180X214
Property Description
Rarely available spacious home in Green Oaks. Walk to Award-winning Oak Grove School! This 3 full and one half bath, five bed home plus loft and three season room is filled with light from floor to ceiling windows, hardwood throughout first floor, and first floor bedroom/in-law/nanny arrangement or office with full bathroom! The open floor plan and giant kitchen island make this home great for entertaining. There's more entertaining or hanging out space in the large, Finished basement. Enjoy a cool drink and a summer breeze in the summer or a cozy fire in the gas stove in the three season room overlooking the private wooded back yard! Bring your decorating ideas and move right in! Home does NOT require flood insurance.
Location
State IL
County Lake
Area Green Oaks / Libertyville
Rooms
Basement Full
Interior
Interior Features Bar-Dry, Hardwood Floors, First Floor Bedroom, In-Law Arrangement, First Floor Laundry, First Floor Full Bath, Open Floorplan, Separate Dining Room
Heating Natural Gas, Forced Air
Cooling Central Air
Fireplaces Number 2
Fireplaces Type Wood Burning, Gas Starter
Fireplace Y
Appliance Double Oven, Range, Dishwasher, Refrigerator, Washer, Dryer
Exterior
Exterior Feature Deck, Porch, Hot Tub
Parking Features Attached
Garage Spaces 2.0
Community Features Park
Roof Type Asphalt
Building
Lot Description Wooded
Sewer Public Sewer
Water Private Well
New Construction false
Schools
Elementary Schools Oak Grove Elementary School
Middle Schools Oak Grove Elementary School
High Schools Libertyville High School
School District 68 , 68, 128
Others
HOA Fee Include Insurance, Other
Ownership Fee Simple
Special Listing Condition None
Read Less
Want to know what your home might be worth? Contact us for a FREE valuation!

Our team is ready to help you sell your home for the highest possible price ASAP

© 2025 Listings courtesy of MRED as distributed by MLS GRID. All Rights Reserved.
Bought with Kris Seegren • RE/MAX Showcase
GET MORE INFORMATION





