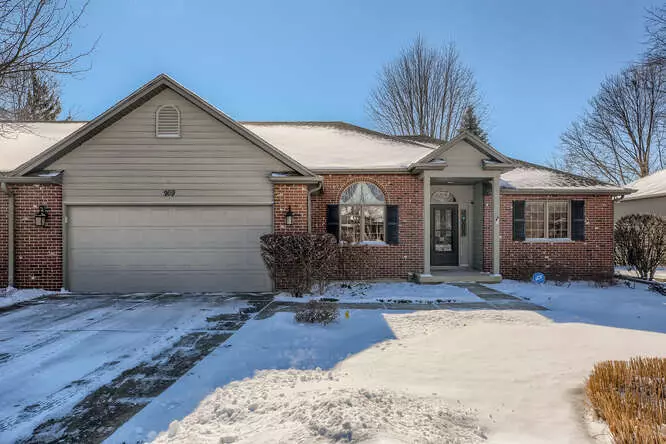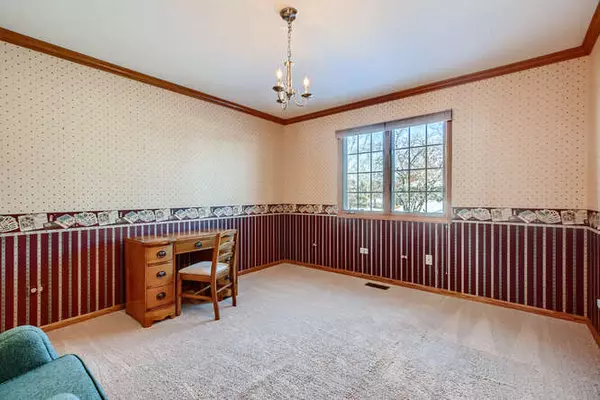$315,000
$304,900
3.3%For more information regarding the value of a property, please contact us for a free consultation.
269 Presidential LN #269 Elgin, IL 60123
2 Beds
3 Baths
1,723 SqFt
Key Details
Sold Price $315,000
Property Type Single Family Home
Sub Type 1/2 Duplex,Townhouse-Ranch
Listing Status Sold
Purchase Type For Sale
Square Footage 1,723 sqft
Price per Sqft $182
Subdivision Lincolnwood Terrace
MLS Listing ID 11331630
Sold Date 03/28/22
Bedrooms 2
Full Baths 3
HOA Fees $225/mo
Year Built 1995
Annual Tax Amount $6,553
Tax Year 2020
Lot Dimensions 43X91X63X84X32
Property Description
GREAT RANCH DUPLEX at the end of the cul-de-sac backing to single family homes! 10 ft ceilings in Foyer, Living Room, formal Dining Room & Kitchen! The oak woodwork includes flooring, crown molding, chair rail and 42" cabinets! The Eat-In Kitchen features recessed lighting & has a generous amount of cabinetry with pull out drawers and lazy susans. Adjacent is a sliding door to the rear deck w/canopy. A brick fireplace w/heatilator & spot lights is the focal point of the living room. There's a bay window & vaulted ceiling in Master BR suite plus walk in closet w/organizers & seated shower! Light, bright & spacious 2nd bedroom. 1st floor den is ideal for an office, reading or computer room! Full basement has large family/game room area, 3rd full bath & large storage room w/sturdy shelving for keepsakes & out-of-season items! An epoxy floor facilitates easy garage clean-up!
Location
State IL
County Kane
Area Elgin
Rooms
Basement Full
Interior
Interior Features Vaulted/Cathedral Ceilings, Hardwood Floors, First Floor Bedroom, First Floor Laundry, First Floor Full Bath, Storage, Walk-In Closet(s)
Heating Natural Gas
Cooling Central Air
Fireplaces Number 1
Fireplaces Type Attached Fireplace Doors/Screen
Equipment Humidifier, Central Vacuum, TV-Cable, Security System, CO Detectors, Ceiling Fan(s), Sump Pump
Fireplace Y
Appliance Range, Microwave, Dishwasher, Refrigerator, Washer, Dryer, Disposal
Laundry Gas Dryer Hookup, Sink
Exterior
Exterior Feature Deck, End Unit, Cable Access
Parking Features Attached
Garage Spaces 2.0
Roof Type Asphalt
Building
Lot Description Cul-De-Sac, Landscaped
Story 1
Sewer Public Sewer, Sewer-Storm
Water Public
New Construction false
Schools
Elementary Schools Hillcrest Elementary School
Middle Schools Kimball Middle School
High Schools Larkin High School
School District 46 , 46, 46
Others
HOA Fee Include Insurance, Exterior Maintenance, Lawn Care, Snow Removal
Ownership Fee Simple w/ HO Assn.
Special Listing Condition None
Pets Allowed Cats OK, Dogs OK, Number Limit
Read Less
Want to know what your home might be worth? Contact us for a FREE valuation!

Our team is ready to help you sell your home for the highest possible price ASAP

© 2024 Listings courtesy of MRED as distributed by MLS GRID. All Rights Reserved.
Bought with Teresa Stultz • Premier Living Properties

GET MORE INFORMATION





