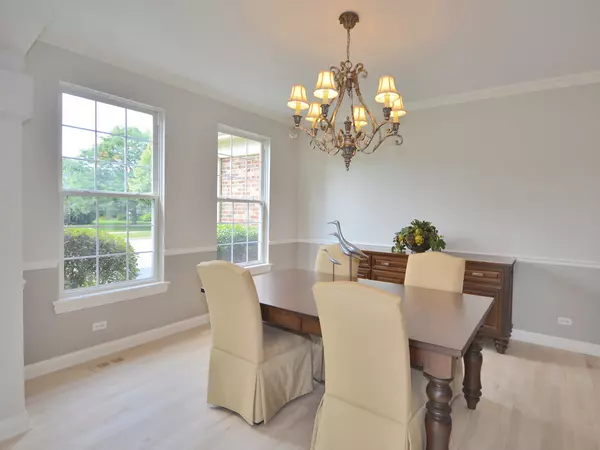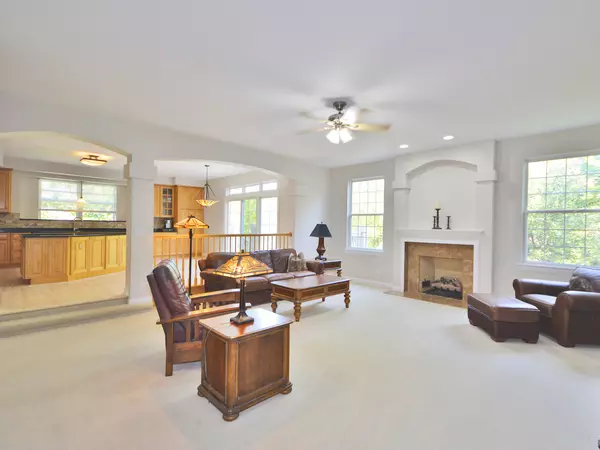$775,000
$799,900
3.1%For more information regarding the value of a property, please contact us for a free consultation.
1561 Cypress Pointe DR Vernon Hills, IL 60061
5 Beds
5 Baths
5,982 SqFt
Key Details
Sold Price $775,000
Property Type Single Family Home
Sub Type Detached Single
Listing Status Sold
Purchase Type For Sale
Square Footage 5,982 sqft
Price per Sqft $129
Subdivision Greggs Landing
MLS Listing ID 11155472
Sold Date 03/25/22
Style Contemporary, Colonial
Bedrooms 5
Full Baths 5
HOA Fees $30/ann
Year Built 2001
Annual Tax Amount $24,364
Tax Year 2020
Lot Size 0.280 Acres
Lot Dimensions 12197
Property Description
APPEAL TO YOUR BETTER JUDGMENT with an unprecedented 3-YEAR SELLER PAID HOME WARRANTY... At $134 per square foot, this phenomenal 4-level 8,158 square foot home with high-end finishes throughout is beautifully maintained and is in pristine condition. Each detail, from the 10-ft wide elliptical archways accented with thick craftsman classic panel columns to the recently refinished (2021) silent natural hardwood maple floors with flush frame registers have been attentively placed to meet the fastidious tastes and lifestyles of the most demanding homeowner. You'll be astonished from the moment you step into this well-thought-out turn-key 5 bed 5 bath breathtaking beauty situated on a premium corner lot in Gregg's Landing. There's also a 561 square foot 3rd floor game room providing fun and entertainment for children of all ages with its own full bath, heat and air conditioning. Another exclusive feature often searched, but rarely found is a related living option... main floor bedroom with an adjacent full bathroom. This unique space may also present itself as a home office, nursery, or secluded living room. This splendiferous property also showcases 5-inch high-profile crown ceiling and floor molding, solid core doors, updated LED recessed lighting, custom ceiling fans and dual quarter-turn flexure staircases. At the heart of this home exists an on-trend kitchen and voluminous hearth room (with wood-burning fireplace) which exudes a relaxed ambiance of both style and comfort for the entire family. Kitchen highlights include sophisticated 42" Heritage cabinet doors with a raised, detailed center panel with a double extra wide border, full bullnose edged granite counters, diagonal tile stone backsplash and an eye-catching triangular island with additional storage, professional-grade stainless appliances including a double oven, an under-mount kitchen sink featuring a broad window herb shelf and direct access to recently refinished deck overlooking the custom-designed stone paver fire pit with built-in seating and floral gardening beds. The 2nd level promotes large bedrooms (with walk-in closets), 3 full upscale bathrooms (2 with dual vanities and separate commodes) with high-end granite, marble and tile finishes with custom upgraded vanities and faucets in each and flexible closet organizers. Master en suite features a 17x12 sitting room, 2 walk-in closets, comfort-level dual vanity, separate European spa and a classic oval Jacuzzi tub. Gorgeously finished 2,100+ square foot walk-out basement with water resistant wood plank floors, expansive recreation and exercise area, 2nd home office space, large 5th bedroom, full bath and a 31x18 noise-reduced home workshop simplifying your weekend DIY projects. 3-car insulated garage. Close to many lakes, forest preserves, transportation arteries including the Vernon Hills and Libertyville Metra and I-94, Westfield Hawthorn Mall and the Melody Farm Shopping Center. NATIONALLY RECOGNIZED TOP 20 AWARD WINNING HIGH SCHOOL.
Location
State IL
County Lake
Area Indian Creek / Vernon Hills
Rooms
Basement Full, Walkout
Interior
Interior Features Vaulted/Cathedral Ceilings, Skylight(s), Hardwood Floors, First Floor Bedroom, In-Law Arrangement, First Floor Laundry, First Floor Full Bath, Built-in Features, Walk-In Closet(s), Ceiling - 10 Foot, Open Floorplan, Special Millwork, Granite Counters
Heating Natural Gas, Forced Air, Sep Heating Systems - 2+, Zoned
Cooling Central Air, Zoned
Fireplaces Number 1
Fireplaces Type Wood Burning, Gas Starter
Equipment Humidifier, TV-Cable, Security System, CO Detectors, Ceiling Fan(s), Sump Pump
Fireplace Y
Appliance Double Oven, Microwave, Dishwasher, Refrigerator, Washer, Dryer, Disposal, Stainless Steel Appliance(s), Wine Refrigerator, Cooktop, Range Hood
Laundry Gas Dryer Hookup, In Unit, Laundry Chute, Sink
Exterior
Exterior Feature Balcony, Deck, Patio, Brick Paver Patio, Storms/Screens, Fire Pit
Parking Features Attached
Garage Spaces 3.0
Community Features Park, Lake, Curbs, Sidewalks, Street Lights, Street Paved
Roof Type Shake
Building
Lot Description Corner Lot, Landscaped, Mature Trees, Sidewalks, Streetlights
Sewer Public Sewer
Water Lake Michigan, Public
New Construction false
Schools
Elementary Schools Hawthorn Elementary School (Nor
Middle Schools Hawthorn Middle School North
High Schools Vernon Hills High School
School District 73 , 73, 128
Others
HOA Fee Include Other
Ownership Fee Simple w/ HO Assn.
Special Listing Condition List Broker Must Accompany
Read Less
Want to know what your home might be worth? Contact us for a FREE valuation!

Our team is ready to help you sell your home for the highest possible price ASAP

© 2024 Listings courtesy of MRED as distributed by MLS GRID. All Rights Reserved.
Bought with Muhammad Saleem • RE/MAX Top Performers

GET MORE INFORMATION





