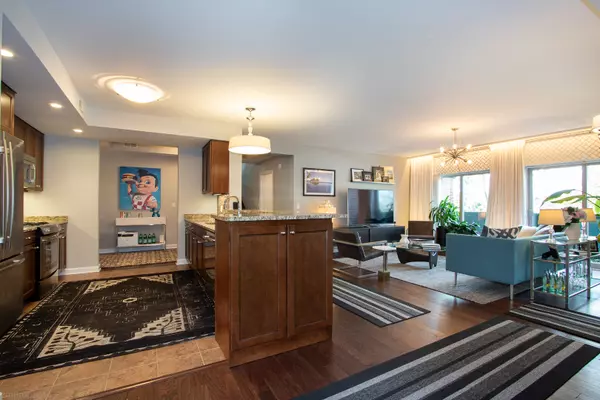$675,000
$699,900
3.6%For more information regarding the value of a property, please contact us for a free consultation.
400 Village Green Pkwy #308 Lincolnshire, IL 60069
3 Beds
3.5 Baths
3,182 SqFt
Key Details
Sold Price $675,000
Property Type Condo
Sub Type Condo,Condo-Duplex,Mid Rise (4-6 Stories)
Listing Status Sold
Purchase Type For Sale
Square Footage 3,182 sqft
Price per Sqft $212
Subdivision Lincolnshire Place
MLS Listing ID 11264441
Sold Date 03/31/22
Bedrooms 3
Full Baths 3
Half Baths 1
HOA Fees $842/mo
Year Built 2015
Annual Tax Amount $17,311
Tax Year 2020
Lot Dimensions COMMON
Property Description
Rarely available 2-story condo, stunning in every detail. Spacious 3200sf home with main-level living, dining, den, laundry and two en-suite bedrooms, including a huge primary with soaking tub & separate shower. The second level adds a family room with skylights, large third bedroom/office, and third full bath. Fabulous outdoor space with a balcony off the living room and an exquisite private upstairs roof deck. Numerous upgrades include a Philips Hue smart-lighting system, Nest smoke detectors & thermostats, and customized closets. Exceptional taste throughout! Two side x side parking spaces near the elevator in the underground garage + two large storage cages. The unit can be accessed from the building's third floor or fourth, making the home's second level a potential private retreat for a teen, guests, or in-laws. Building amenities include exercise facilities, an outdoor terrace, park near the river & party room. Terrifically located near shopping, restaurants, Walgreens & Starbucks. Award-winning Lincolnshire schools & Stevenson High School. Gas, water & heat all included in the HOA.
Location
State IL
County Lake
Area Lincolnshire
Rooms
Basement None
Interior
Interior Features Vaulted/Cathedral Ceilings, Skylight(s), Hardwood Floors, Heated Floors, First Floor Bedroom, First Floor Laundry, First Floor Full Bath
Heating Natural Gas, Radiant, Indv Controls, Zoned
Cooling Central Air
Equipment TV-Cable, TV-Dish, Fire Sprinklers, CO Detectors
Fireplace N
Appliance Range, Microwave, Dishwasher, Refrigerator, Washer, Dryer, Stainless Steel Appliance(s)
Laundry In Unit, Sink
Exterior
Exterior Feature Balcony, Roof Deck, Master Antenna, Cable Access
Parking Features Attached
Garage Spaces 2.0
Amenities Available Bike Room/Bike Trails, Elevator(s), Exercise Room, Storage, Park, Party Room, Sundeck
Roof Type Asphalt
Building
Lot Description Common Grounds, Forest Preserve Adjacent, Landscaped
Story 2
Sewer Public Sewer
Water Lake Michigan
New Construction false
Schools
Elementary Schools Laura B Sprague School
Middle Schools Daniel Wright Junior High School
High Schools Adlai E Stevenson High School
School District 103 , 103, 125
Others
HOA Fee Include Heat, Water, Gas, Insurance, Exercise Facilities, Exterior Maintenance, Lawn Care, Scavenger, Snow Removal
Ownership Condo
Special Listing Condition None
Pets Allowed Cats OK, Dogs OK
Read Less
Want to know what your home might be worth? Contact us for a FREE valuation!

Our team is ready to help you sell your home for the highest possible price ASAP

© 2024 Listings courtesy of MRED as distributed by MLS GRID. All Rights Reserved.
Bought with Katarzyna Kuczek • Keller Williams ONEChicago

GET MORE INFORMATION





