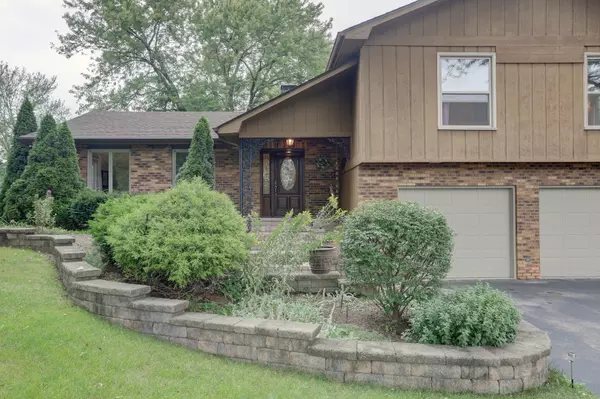$400,000
$399,000
0.3%For more information regarding the value of a property, please contact us for a free consultation.
9N915 Koshare CIR Elgin, IL 60124
4 Beds
3 Baths
3,050 SqFt
Key Details
Sold Price $400,000
Property Type Single Family Home
Sub Type Detached Single
Listing Status Sold
Purchase Type For Sale
Square Footage 3,050 sqft
Price per Sqft $131
Subdivision Catatoga
MLS Listing ID 11209183
Sold Date 04/01/22
Bedrooms 4
Full Baths 2
Half Baths 2
Year Built 1976
Annual Tax Amount $7,211
Tax Year 2020
Lot Size 1.034 Acres
Lot Dimensions 112X319X221
Property Description
Watch the deer & other wildlife from your spacious 4 season sun room. Over an acre of beautifully manicured grounds surround this lovely 4 bedroom home nestled on a private cul-de-sac. Start your tour by walking through the front door to updated sun drenched living room that opens to an amazing kitchen with a combination of hardwood and tile with a granite island as the centerpiece. Bar with wine fridge for those times you want to entertain. Spacious TV/Family room featuring a cozy wood burning/gas start fireplace. Partially finished sub-basement with dark room for your inner photographer & large space. Newer flooring throughout most of this stunning home. Fantastic outside space with brick paver patio overlooking exquisite landscaping with plenty of trees & flowers. This home has everything you could want and more! Stop by to see for yourself. 3 zone furnace & A/C, new roof in 2018, newer gutters, large shed for all your gardening tools & outdoor toys. Enjoy the well manicured walking paths t/o the neighborhood. All blinds stay but exclude all curtains. Close to Randall Rd shopping. HWA Home Warranty included up to $800
Location
State IL
County Kane
Area Elgin
Rooms
Basement Full
Interior
Interior Features Vaulted/Cathedral Ceilings, Bar-Wet, Hardwood Floors, First Floor Laundry
Heating Natural Gas
Cooling Central Air
Fireplaces Number 1
Fireplaces Type Wood Burning, Gas Starter
Fireplace Y
Appliance Double Oven, Microwave, Dishwasher, Refrigerator, Bar Fridge, Washer, Dryer, Stainless Steel Appliance(s)
Exterior
Exterior Feature Brick Paver Patio, Storms/Screens
Garage Attached
Garage Spaces 2.0
Building
Lot Description Cul-De-Sac, Landscaped
Sewer Septic-Private
Water Private Well
New Construction false
Schools
Elementary Schools Otter Creek Elementary School
Middle Schools Abbott Middle School
High Schools South Elgin High School
School District 46 , 46, 46
Others
HOA Fee Include None
Ownership Fee Simple
Special Listing Condition None
Read Less
Want to know what your home might be worth? Contact us for a FREE valuation!

Our team is ready to help you sell your home for the highest possible price ASAP

© 2024 Listings courtesy of MRED as distributed by MLS GRID. All Rights Reserved.
Bought with Caroline Wolfe • Century 21 Affiliated

GET MORE INFORMATION





