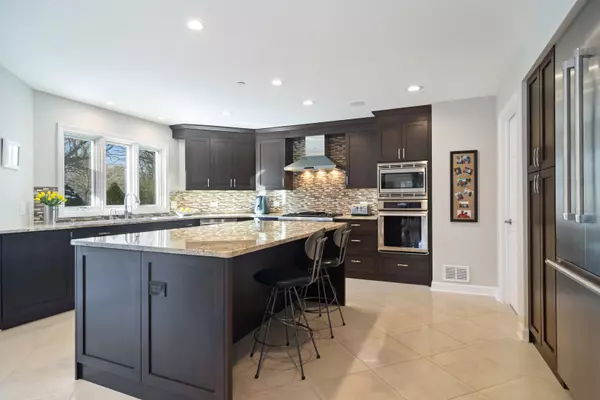$871,000
$799,900
8.9%For more information regarding the value of a property, please contact us for a free consultation.
6238 Pine Tree DR Long Grove, IL 60047
4 Beds
4 Baths
3,740 SqFt
Key Details
Sold Price $871,000
Property Type Single Family Home
Sub Type Detached Single
Listing Status Sold
Purchase Type For Sale
Square Footage 3,740 sqft
Price per Sqft $232
MLS Listing ID 11326308
Sold Date 04/06/22
Bedrooms 4
Full Baths 3
Half Baths 2
HOA Fees $62/ann
Year Built 1990
Annual Tax Amount $14,520
Tax Year 2020
Lot Size 1.040 Acres
Lot Dimensions 246X133X276X250
Property Description
Perfection and "Right Out of a Magazine". This exquisite home set on a beautiful private lot has been recently renovated and offers the perfect floor plan for both entertaining and relaxed family living. Gorgeous new wood flooring and Italian Porcelain tile throughout most of the first floor. The stunning kitchen is a chef's dream offering a spacious island, breakfast bar, custom soft close cabinetry, high end appliances and separate eating area. Work at home? The office on the first floor offers built-in book cases and french doors. Fabulous family room opens to the kitchen and offers custom cabinetry fireplace and sliding doors to deck. Escape to the primary retreat featuring fireplace, walk in closet and spa-like ensuite with two separate vanities, free standing tub, and full body spray shower. Wonderful finished lower level with recreational room, exercise room, bar and full bath. The backyard is your outdoor oasis providing sun-filled deck, luscious landscaping and serene views. True perfection! Heated Garage with epoxy flooring. Close to forest preserves, highway access, and Award Winning schools- Country Meadows Elementary School, Woodlawn Middle School, Adlai Stevenson High School. Welcome home!
Location
State IL
County Lake
Area Hawthorn Woods / Lake Zurich / Kildeer / Long Grove
Rooms
Basement Full
Interior
Interior Features Vaulted/Cathedral Ceilings, Bar-Dry, Hardwood Floors, First Floor Laundry, Built-in Features, Walk-In Closet(s), Bookcases
Heating Natural Gas
Cooling Central Air
Fireplaces Number 2
Fireplaces Type Attached Fireplace Doors/Screen, Gas Log, Gas Starter
Equipment Water-Softener Owned, Security System, Ceiling Fan(s), Sump Pump, Backup Sump Pump;, Multiple Water Heaters
Fireplace Y
Appliance Double Oven, Microwave, Dishwasher, Refrigerator, Freezer, Washer, Dryer, Disposal, Stainless Steel Appliance(s), Water Purifier Owned, Water Softener Owned
Laundry In Unit
Exterior
Exterior Feature Deck
Parking Features Attached
Garage Spaces 3.0
Roof Type Asphalt
Building
Sewer Septic-Private
Water Private Well
New Construction false
Schools
Elementary Schools Country Meadows Elementary Schoo
Middle Schools Woodlawn Middle School
High Schools Adlai E Stevenson High School
School District 96 , 96, 125
Others
HOA Fee Include Other
Ownership Fee Simple
Special Listing Condition None
Read Less
Want to know what your home might be worth? Contact us for a FREE valuation!

Our team is ready to help you sell your home for the highest possible price ASAP

© 2024 Listings courtesy of MRED as distributed by MLS GRID. All Rights Reserved.
Bought with Rachel Jang • My Home Real Estate, Inc.

GET MORE INFORMATION





