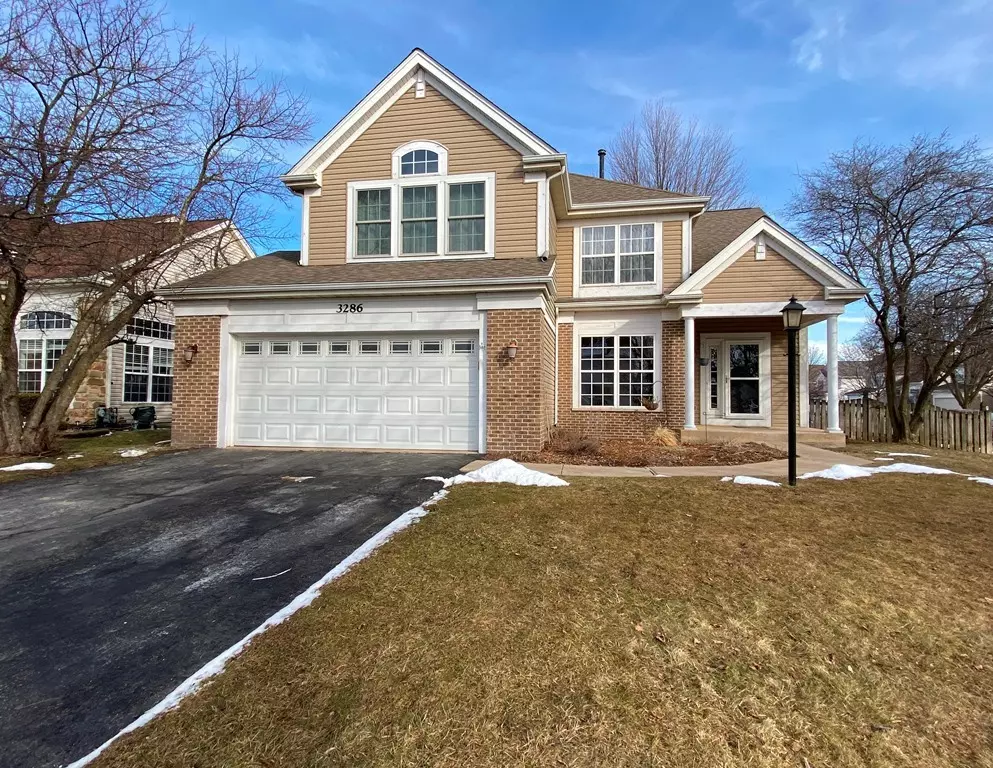$502,000
$465,000
8.0%For more information regarding the value of a property, please contact us for a free consultation.
3286 GRAFTON LN Aurora, IL 60502
4 Beds
4 Baths
2,274 SqFt
Key Details
Sold Price $502,000
Property Type Single Family Home
Sub Type Detached Single
Listing Status Sold
Purchase Type For Sale
Square Footage 2,274 sqft
Price per Sqft $220
Subdivision Concord Valley
MLS Listing ID 11337338
Sold Date 04/08/22
Bedrooms 4
Full Baths 4
HOA Fees $26/ann
Year Built 1995
Annual Tax Amount $11,184
Tax Year 2020
Lot Size 7,596 Sqft
Lot Dimensions 69X110
Property Description
MULTIPLE OFFERS, HIGHEST & BEST DUE BY SATURDAY MARCH 5TH at 9:00PM. Long wish list? We have what you are looking for!!! 4 bedrooms, 4 baths, full finished basement all located in highly desired Naperville school district 204! Impressive, vaulted and OPEN floor plan makes this an attractive find!! You'll love the decorative flair throughout! Crisp white 6-panel door & trim package! Rich hardwood floors! Dramatic 2-story entry, living room and dining room with chair rail trim work, transom windows and 2" white blinds! Eat-in kitchen w/granite countertops, stainless steel appliances, pantry closet, white raised panel cabinetry w/glass displays, under-mount sink, upgraded faucet and solid butcher block island/table that fosters convenient prep space, pleasant family meals and hospitable entertaining for all occasions! Adjacent family room with custom by-pass shades, wood burning fireplace w/gas start, tumbled marble facing, glass doors and stylish white mantel accent this already desirable space! Need first level bed/bath accommodations? We've got it!!! The spacious and bright 1st floor bedroom/office is defined with its glass paneled double French doors, wood laminate flooring, closet and is located next to the updated 1st floor F-U-L-L bath arrayed with Quartz countertop, square shaped porcelain sink, mirror, faucet, built-in niche, light fixture, shower with built-in seating and linen closet! Convenient laundry room supplies a front load washer/dryer, utility sink, wall mounted cabinet and closet! Classic turned staircase with Oak rails and white spindles leads to 2nd level hallway with built-in cabinets, freshly painted secondary bedrooms, updated hall bath and vaulted master bedroom uniquely offering an 11x10 sitting room (which is easy to convert into the builder's original 5th bedroom design), 2 closets and deluxe bath w/dual sinks, separate shower and soaking tub! Finished basement was beautifully redesigned to include a HUGE recreation room (Fridge converted into kegerator included!!!), full bath with walk-in shower, storage area and versatile media room (with walk-in closet) adaptable to accommodate just about anything (office, kids study area, workout room, sewing/craft room or extra sleeping area!!!). Fully landscaped, fenced lot, deck, paver patio and firepit with built-in seating! OTHER FEATURES INCLUDE: New roof & siding (2012); New furnace (2015); New AC, water heater and Tesla EV charger in garage (2021). Existing range is electric (Sellers added 220 AMP in 2013) but original gas line is still hooked up to accommodate if buyer desires gas cooking. Move-in condition! Close to train, I88 and all dining/shopping conveniences! Highly acclaimed Naperville School District #204 (Nancy Young Elementary, Granger Middle School, Metea Valley HS)!
Location
State IL
County Du Page
Area Aurora / Eola
Rooms
Basement Full
Interior
Interior Features Vaulted/Cathedral Ceilings, Hardwood Floors, First Floor Bedroom, First Floor Laundry, First Floor Full Bath, Walk-In Closet(s)
Heating Natural Gas, Forced Air
Cooling Central Air
Fireplaces Number 1
Fireplaces Type Wood Burning, Gas Starter
Equipment CO Detectors, Ceiling Fan(s), Sump Pump
Fireplace Y
Appliance Range, Microwave, Dishwasher, Refrigerator, Washer, Dryer, Disposal
Laundry Sink
Exterior
Exterior Feature Deck, Brick Paver Patio
Parking Features Attached
Garage Spaces 2.0
Community Features Park, Lake, Curbs, Sidewalks, Street Lights, Street Paved
Roof Type Asphalt
Building
Lot Description Corner Lot, Fenced Yard
Sewer Public Sewer
Water Public
New Construction false
Schools
Elementary Schools Young Elementary School
Middle Schools Granger Middle School
High Schools Metea Valley High School
School District 204 , 204, 204
Others
HOA Fee Include Other
Ownership Fee Simple w/ HO Assn.
Special Listing Condition None
Read Less
Want to know what your home might be worth? Contact us for a FREE valuation!

Our team is ready to help you sell your home for the highest possible price ASAP

© 2024 Listings courtesy of MRED as distributed by MLS GRID. All Rights Reserved.
Bought with Scott Wiley • Redfin Corporation

GET MORE INFORMATION





