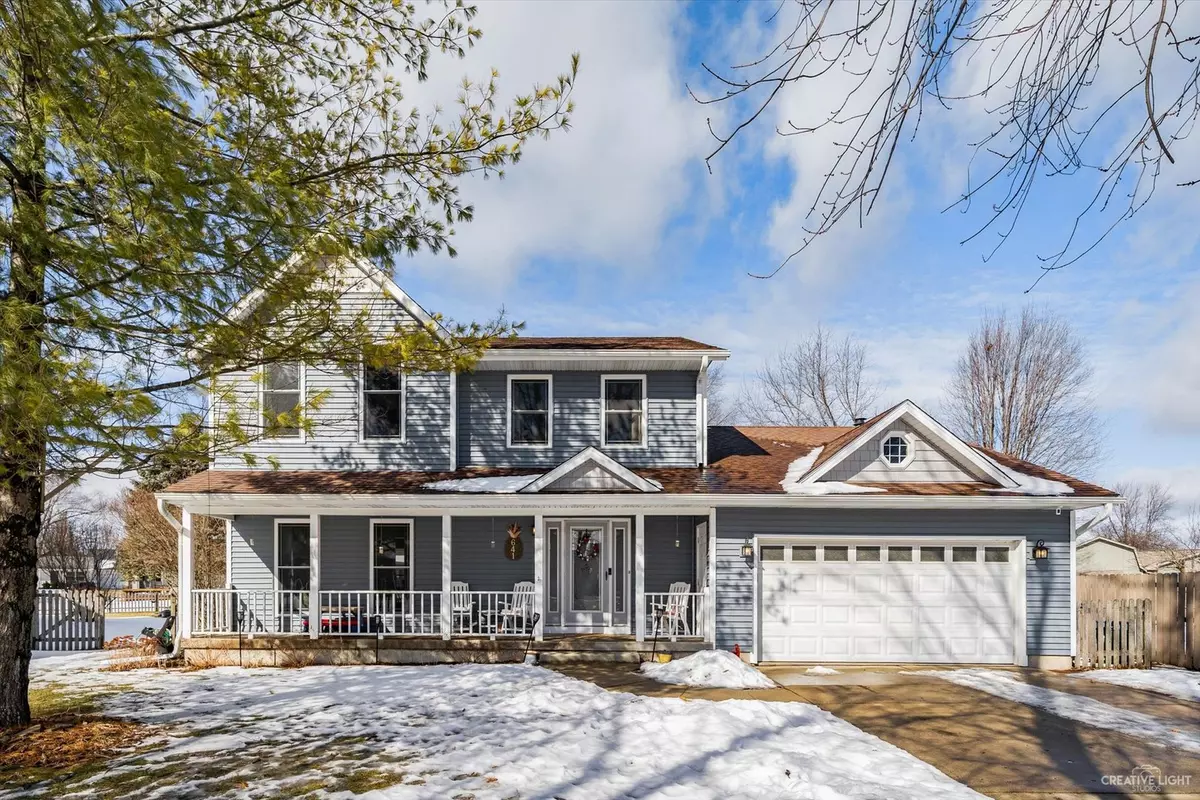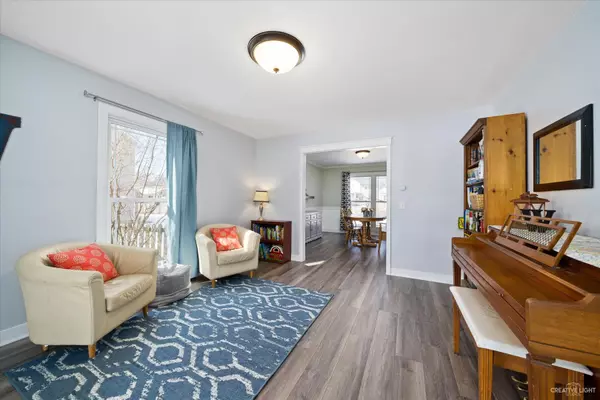$335,750
$332,500
1.0%For more information regarding the value of a property, please contact us for a free consultation.
641 Louise DR Hinckley, IL 60520
3 Beds
2.5 Baths
2,145 SqFt
Key Details
Sold Price $335,750
Property Type Single Family Home
Sub Type Detached Single
Listing Status Sold
Purchase Type For Sale
Square Footage 2,145 sqft
Price per Sqft $156
Subdivision Bastain
MLS Listing ID 11323514
Sold Date 04/08/22
Style Traditional
Bedrooms 3
Full Baths 2
Half Baths 1
Year Built 1988
Annual Tax Amount $6,030
Tax Year 2020
Lot Size 0.319 Acres
Lot Dimensions 181X38X19X18X143X27X92
Property Description
Welcome home! This fantastic 2 story home offers tons of charm and lots of new inside! It has a great flow and lots of room to entertain! The light and bright foyer offers a large walk in closet with tons of storage! Living Room and Dining room open to fantastic kitchen- the heart of the home- with lots of cabinets, an island for additional seating, all appliances and fantastic eat in area. Eat in area opens to awesome sunroom that leads to the almost fully fenced backyard! Off of the kitchen is the family room with vaulted ceilings, fireplace, built in desk, and a wall of windows! Updated half bath complete the first floor! 2nd floor has 2 nice sized bedrooms with great closet space, oversized hall full bath, and the owners suite! The owners suite boasts gorgeous vinyl plank floors, vaulted ceilings and a huge walk-in closet! The luxury bath showcases a lovely 2 sink vanity with quartz countertops and a show stopper of a walk-in tiled shower! Partially finished basement is a great flex space for all of your potential needs-home office, home gym, game room- just more space!! New siding, new windows, and new gutters! New vinyl plank floors throughout most of 1st floor! Home Warranty available!
Location
State IL
County De Kalb
Area Hinckley
Rooms
Basement Full
Interior
Interior Features Vaulted/Cathedral Ceilings, Hardwood Floors, Wood Laminate Floors, Walk-In Closet(s), Some Carpeting, Drapes/Blinds
Heating Natural Gas, Forced Air
Cooling Central Air
Fireplaces Number 1
Fireplaces Type Wood Burning
Equipment Ceiling Fan(s), Sump Pump
Fireplace Y
Appliance Range, Microwave, Dishwasher, Refrigerator
Laundry Gas Dryer Hookup, In Unit
Exterior
Exterior Feature Deck, Porch
Parking Features Attached
Garage Spaces 2.0
Community Features Park, Curbs, Sidewalks, Street Lights, Street Paved
Building
Sewer Public Sewer
Water Public
New Construction false
Schools
Elementary Schools Hinckley Big Rock Elementary Sch
Middle Schools Hinckley-Big Rock Middle School
High Schools Hinckley-Big Rock High School
School District 429 , 429, 429
Others
HOA Fee Include None
Ownership Fee Simple
Special Listing Condition None
Read Less
Want to know what your home might be worth? Contact us for a FREE valuation!

Our team is ready to help you sell your home for the highest possible price ASAP

© 2024 Listings courtesy of MRED as distributed by MLS GRID. All Rights Reserved.
Bought with Katie Smith • Nest Equity Realty

GET MORE INFORMATION





