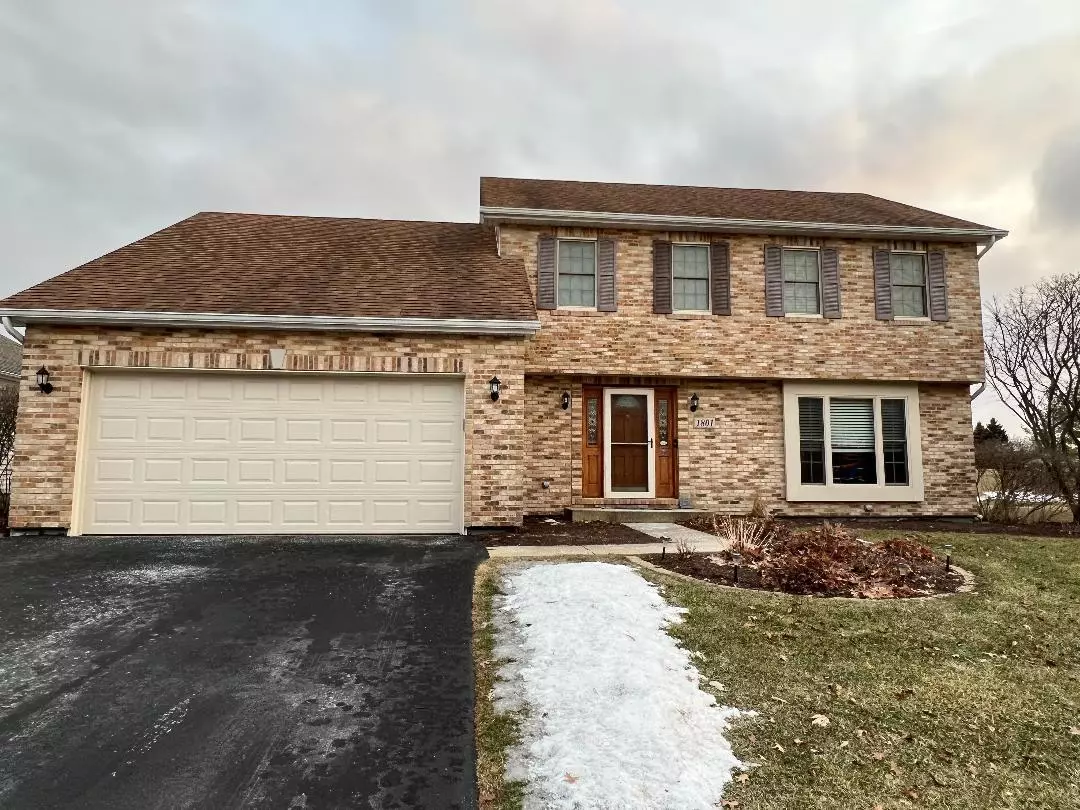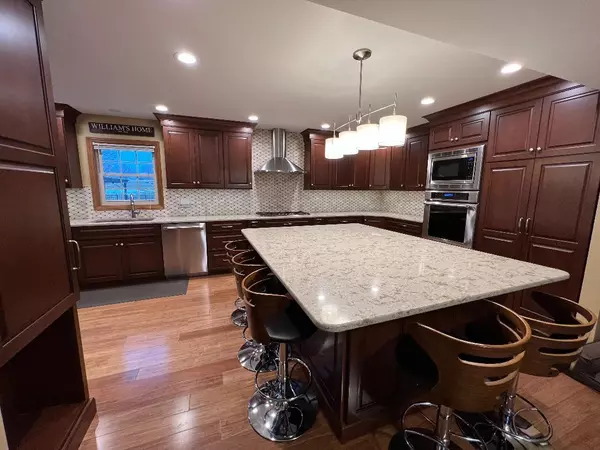$435,000
$424,900
2.4%For more information regarding the value of a property, please contact us for a free consultation.
1801 Jeanette AVE St. Charles, IL 60174
5 Beds
3.5 Baths
2,354 SqFt
Key Details
Sold Price $435,000
Property Type Single Family Home
Sub Type Detached Single
Listing Status Sold
Purchase Type For Sale
Square Footage 2,354 sqft
Price per Sqft $184
Subdivision Cambridge
MLS Listing ID 11331988
Sold Date 04/11/22
Style Traditional
Bedrooms 5
Full Baths 3
Half Baths 1
Year Built 1987
Annual Tax Amount $8,404
Tax Year 2020
Lot Dimensions 70X113X66X116
Property Description
BEST, LAST & FINAL OFFERS ACCEPTED BY 2PM SUNDAY 3/6! WOW!! NO stone left unturned! This is no ordinary brick front Cambridge beauty! ALMOST EVERYTHING HAS BEEN REPLACED, UPDATED OR REMODELED in past 9 years! Roof, Siding, soffit, fascia and gutters! All new PELLA windows and slider. All newer light fixtures and fans throughout! New sump pump, ejector pump and HW Heater too! SOLAR PANELS & an Electric car charger outlet (240volt) for additional green and money saving alternatives. GREAT FLOOR PLAN WITH 5 (YES, 5!) BEDROOMS UPSTAIRS including Primary with full remodeled private bath. FULL FINISHED BASEMENT with newer FULL bath! CUSTOM REMODELED KITCHEN with THERMADOR appliances - even a warming drawer! THIS IS THE KITCHEN YOU'VE ALWAYS WANTED. Did I mention an oversized 8X8 CAMBRIA QUARTZ ISLAND with comfortable seating for five, custom backsplash and under cab lighting complete with 42" SHILOH CUSTOM MAPLE CABINETS with soft close and full extension drawers/cabs throughout! Your new dream kitchen opens to 2 separate oversized living spaces, one with a gas start brick and tile fireplace for cold winter eves! Wood 6-panel doors throughout, along with custom trim and crown molding. ENTIRE FIRST FLOOR WITH SUSTAINABLE BAMBOO WOOD FLOORING complete with a newer powder room! Ok, you wanna talk location? Yep, backs to Cambridge Park with a half mile walking/bike path. And then there's the amazing backyard. A newer five foot tall black aluminum (maintenance free) fence surrounding a gorgeous yard with raised garden beds, a custom UNILOCK PAVER PATIO and a shed for additional storage options even though the 2+car garage has its own 5x7 storage area and ceiling shelving! First floor laundry and custom mud room too! And a newer THREE-CAR DRIVEWAY! You will not find any other house like this in Cambridge and beyond! Come take a look what PRIDE of OWNERSHIP looks like!
Location
State IL
County Kane
Area Campton Hills / St. Charles
Rooms
Basement Full
Interior
Interior Features First Floor Laundry
Heating Natural Gas, Forced Air
Cooling Central Air
Fireplaces Number 1
Fireplaces Type Gas Log, Gas Starter
Equipment Humidifier, Water-Softener Owned
Fireplace Y
Appliance Range, Microwave, Dishwasher, Refrigerator, Washer, Dryer, Disposal, Stainless Steel Appliance(s)
Laundry Gas Dryer Hookup, In Unit
Exterior
Exterior Feature Patio, Storms/Screens
Garage Attached
Garage Spaces 2.0
Community Features Park, Curbs, Sidewalks, Street Lights, Street Paved
Roof Type Asphalt
Building
Lot Description Fenced Yard, Landscaped, Park Adjacent
Sewer Public Sewer
Water Public
New Construction false
Schools
Elementary Schools Munhall Elementary School
Middle Schools Wredling Middle School
High Schools St Charles East High School
School District 303 , 303, 303
Others
HOA Fee Include None
Ownership Fee Simple
Special Listing Condition None
Read Less
Want to know what your home might be worth? Contact us for a FREE valuation!

Our team is ready to help you sell your home for the highest possible price ASAP

© 2024 Listings courtesy of MRED as distributed by MLS GRID. All Rights Reserved.
Bought with Angela Martinez • HomeSmart Realty Group

GET MORE INFORMATION





