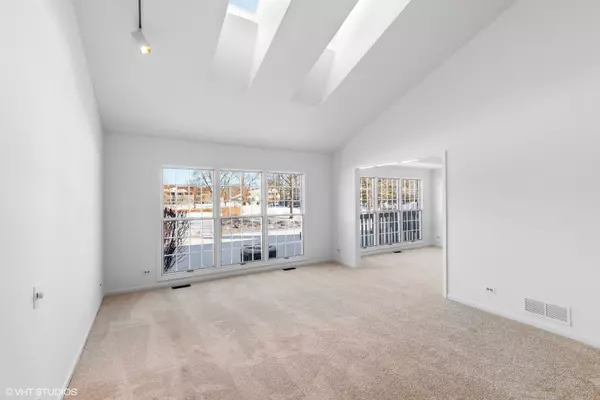$433,000
$409,000
5.9%For more information regarding the value of a property, please contact us for a free consultation.
208 W Fox Hill DR Buffalo Grove, IL 60089
3 Beds
2.5 Baths
2,399 SqFt
Key Details
Sold Price $433,000
Property Type Townhouse
Sub Type Townhouse-2 Story
Listing Status Sold
Purchase Type For Sale
Square Footage 2,399 sqft
Price per Sqft $180
Subdivision Cherbourg
MLS Listing ID 11336138
Sold Date 04/12/22
Bedrooms 3
Full Baths 2
Half Baths 1
HOA Fees $375/mo
Rental Info Yes
Year Built 1990
Annual Tax Amount $11,853
Tax Year 2020
Lot Dimensions 100.44 X 38 X 98.27 X 38.9
Property Description
SOLD in PLN. Move right in! Rarely available Esprit model in popular Cherbourg. Spacious townhome, newly carpeted & painted throughout, boasts vaulted ceilings, walls of windows, great flr plan, serene waterfront setting w/tranquil views. Inviting entry. French drs to 1st fl den/study. Pwdr rm. Sun-drenched liv rm w/soaring ceilings, skylights & pond views:perfect for family gatherings, easy-living, entertaining. Formal din rm w/tray ceiling & arch details opens to liv rm & kitch. Updated cooks kitch has bamboo floors, island, quartz counters, new stainless appliances, walk-in pantry; lg eating area w/glass slider to deck & lush green space, perfect for outdoor enjoyment & views of nature. 3 brs, 2 bth & laundry on 2nd fl. Oversized primary br w/walk-in closet & ensuite bth w/double sinks, soaking tub & sep shower. 2 addt'l brs share hall bth. Finished multi-functional basement has incredible space: rec rm, playrm, fam rm, workrm, storage. 2-car att gar. Award winning Stevenson school district.
Location
State IL
County Lake
Area Buffalo Grove
Rooms
Basement Full
Interior
Interior Features Vaulted/Cathedral Ceilings, Skylight(s), Bar-Dry, Second Floor Laundry, Storage, Walk-In Closet(s), Some Wood Floors, Separate Dining Room
Heating Natural Gas, Forced Air
Cooling Central Air
Equipment Humidifier, TV-Cable, CO Detectors, Sump Pump, Backup Sump Pump;
Fireplace N
Appliance Range, Microwave, Dishwasher, High End Refrigerator, Washer, Dryer, Disposal, Stainless Steel Appliance(s)
Laundry Laundry Closet
Exterior
Exterior Feature Deck, Storms/Screens, Outdoor Grill
Parking Features Attached
Garage Spaces 2.0
Amenities Available Trail(s), Water View
Roof Type Asphalt
Building
Lot Description Pond(s), Water View
Story 2
Sewer Public Sewer, Sewer-Storm
Water Lake Michigan
New Construction false
Schools
Elementary Schools Tripp School
Middle Schools Aptakisic Junior High School
High Schools Adlai E Stevenson High School
School District 102 , 102, 125
Others
HOA Fee Include Insurance, Exterior Maintenance, Lawn Care, Snow Removal
Ownership Fee Simple w/ HO Assn.
Special Listing Condition None
Pets Allowed Cats OK, Dogs OK
Read Less
Want to know what your home might be worth? Contact us for a FREE valuation!

Our team is ready to help you sell your home for the highest possible price ASAP

© 2024 Listings courtesy of MRED as distributed by MLS GRID. All Rights Reserved.
Bought with Kumaran Ayyakutti • Sky High Real Estate Inc.

GET MORE INFORMATION





