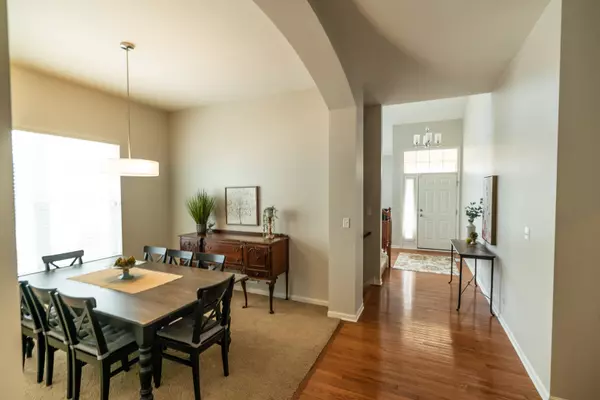$370,000
$360,000
2.8%For more information regarding the value of a property, please contact us for a free consultation.
1182 Woodridge DR #B Sugar Grove, IL 60554
2 Beds
2.5 Baths
2,294 SqFt
Key Details
Sold Price $370,000
Property Type Single Family Home
Sub Type 1/2 Duplex
Listing Status Sold
Purchase Type For Sale
Square Footage 2,294 sqft
Price per Sqft $161
Subdivision Meadowridge Villas
MLS Listing ID 11344749
Sold Date 04/15/22
Bedrooms 2
Full Baths 2
Half Baths 1
HOA Fees $157/mo
Rental Info No
Year Built 2006
Annual Tax Amount $7,702
Tax Year 2020
Lot Dimensions 115 X 50
Property Description
This beautiful open concept 2 bedroom, 2.5 bath offered in MEADOWRIDGE VILLAS, 55+. Home features 10ft. ceilings, gas fireplace, hardwood floors and extra large windows. The kitchen has 42"MAPLE CABS, SS APPL. First floor MSTR is complete with SEP TUB & SHOWER, and DBL VANITY. Upstairs bedroom has full bath, walk-in closet and comfy loft area. The painted basement contains a large storage area and is bath/shower stubbed for your personal buildout. HEATED 2 car garage with work bench. As a part of Prestbury, residents are treated to paved walking trails through woodlands and meadows, many ponds, pool and clubhouse. Home warranty included. Close to I-88
Location
State IL
County Kane
Area Sugar Grove
Rooms
Basement Partial
Interior
Interior Features Vaulted/Cathedral Ceilings, First Floor Bedroom, First Floor Laundry, First Floor Full Bath, Storage, Walk-In Closet(s), Ceiling - 10 Foot, Open Floorplan, Some Carpeting, Some Window Treatmnt, Some Wood Floors, Dining Combo, Granite Counters, Separate Dining Room
Heating Natural Gas, Forced Air
Cooling Central Air
Fireplaces Number 1
Fireplaces Type Gas Log
Equipment CO Detectors, Ceiling Fan(s), Radon Mitigation System
Fireplace Y
Appliance Range, Microwave, Dishwasher, Disposal
Exterior
Exterior Feature Patio, Storms/Screens, End Unit
Parking Features Attached
Garage Spaces 2.0
Amenities Available Bike Room/Bike Trails, Park
Roof Type Asphalt
Building
Lot Description Landscaped, Mature Trees
Story 2
Sewer Public Sewer
Water Community Well
New Construction false
Schools
School District 129 , 129, 129
Others
HOA Fee Include Clubhouse, Pool, Exterior Maintenance, Lawn Care, Snow Removal
Ownership Fee Simple w/ HO Assn.
Special Listing Condition None
Pets Allowed Cats OK, Dogs OK
Read Less
Want to know what your home might be worth? Contact us for a FREE valuation!

Our team is ready to help you sell your home for the highest possible price ASAP

© 2024 Listings courtesy of MRED as distributed by MLS GRID. All Rights Reserved.
Bought with Linda Hoss • Keller Williams Innovate - Aurora

GET MORE INFORMATION





