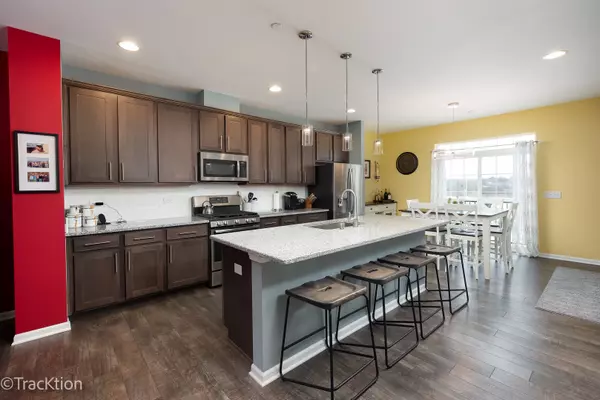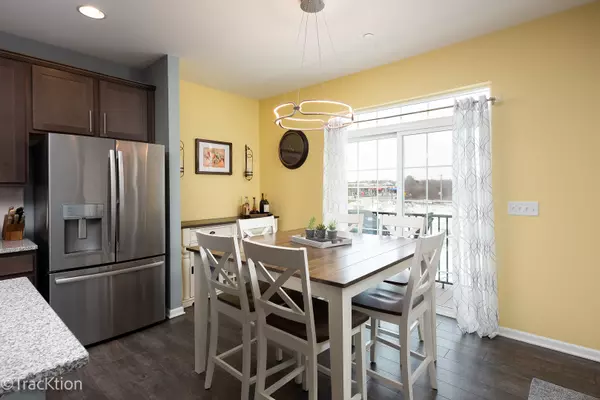$412,000
$420,000
1.9%For more information regarding the value of a property, please contact us for a free consultation.
2517 Huntleigh LN #2517 Woodridge, IL 60517
2 Beds
2.5 Baths
2,157 SqFt
Key Details
Sold Price $412,000
Property Type Townhouse
Sub Type T3-Townhouse 3+ Stories
Listing Status Sold
Purchase Type For Sale
Square Footage 2,157 sqft
Price per Sqft $191
Subdivision Woodview
MLS Listing ID 11325920
Sold Date 04/15/22
Bedrooms 2
Full Baths 2
Half Baths 1
HOA Fees $223/mo
Rental Info Yes
Year Built 2019
Annual Tax Amount $9,278
Tax Year 2020
Lot Dimensions 25 X 60
Property Description
*** owner accepted an offer *** Wonderful 2 bedroom 2.1 bath along with a loft and finished downstairs and 2 car garage. This model is update with so much for a townhome! The property has a walkout lower level and a main level balcony. The townhome has all the amenities necessary for quiet and comfortable living! The 2 bedrooms are upstair along with the loft and 2 full bathroom. Each bedroom has premium carpet and plenty of natural light! 1 bedroom uses the hall bathroom and the master bedroom has a large bathroom with his/her sinks, a large walk-in shower with plenty space. The master bedroom has 2 larger walking closets that are have custom shelving are finished. Also, the bathrooms have adult height vanities. The loft is open with plenty of daylight. The kitchen is larger with the dining room combining with it. There is a large island (4x8) which is a breakfast bar. The kitchen has soft-close cabinets. The main level living room has a built in electric fireplace with plenty of space and natural light. The lower level is quint, finished and has a walkout to the porch. The garage floor is coated and has storage in it. Please stop by!
Location
State IL
County Du Page
Area Woodridge
Rooms
Basement Full, Walkout
Interior
Interior Features Vaulted/Cathedral Ceilings, First Floor Laundry, Laundry Hook-Up in Unit
Heating Natural Gas, Forced Air
Cooling Central Air
Fireplaces Number 1
Fireplaces Type Electric
Equipment Fire Sprinklers, CO Detectors, Ceiling Fan(s), Sump Pump
Fireplace Y
Appliance Range, Dishwasher, Disposal, Range Hood
Exterior
Exterior Feature Balcony, Deck, Patio
Parking Features Attached
Garage Spaces 2.0
Roof Type Asphalt
Building
Lot Description Pond(s)
Story 3
Sewer Public Sewer
Water Lake Michigan
New Construction false
Schools
Elementary Schools Willow Creek Elementary School
Middle Schools Thomas Jefferson Junior High Sch
High Schools South High School
School District 68 , 68, 99
Others
HOA Fee Include Insurance, Exterior Maintenance, Lawn Care, Snow Removal
Ownership Fee Simple w/ HO Assn.
Special Listing Condition None
Pets Allowed Cats OK, Dogs OK
Read Less
Want to know what your home might be worth? Contact us for a FREE valuation!

Our team is ready to help you sell your home for the highest possible price ASAP

© 2024 Listings courtesy of MRED as distributed by MLS GRID. All Rights Reserved.
Bought with Nora Ozer • Keller Williams Experience

GET MORE INFORMATION





