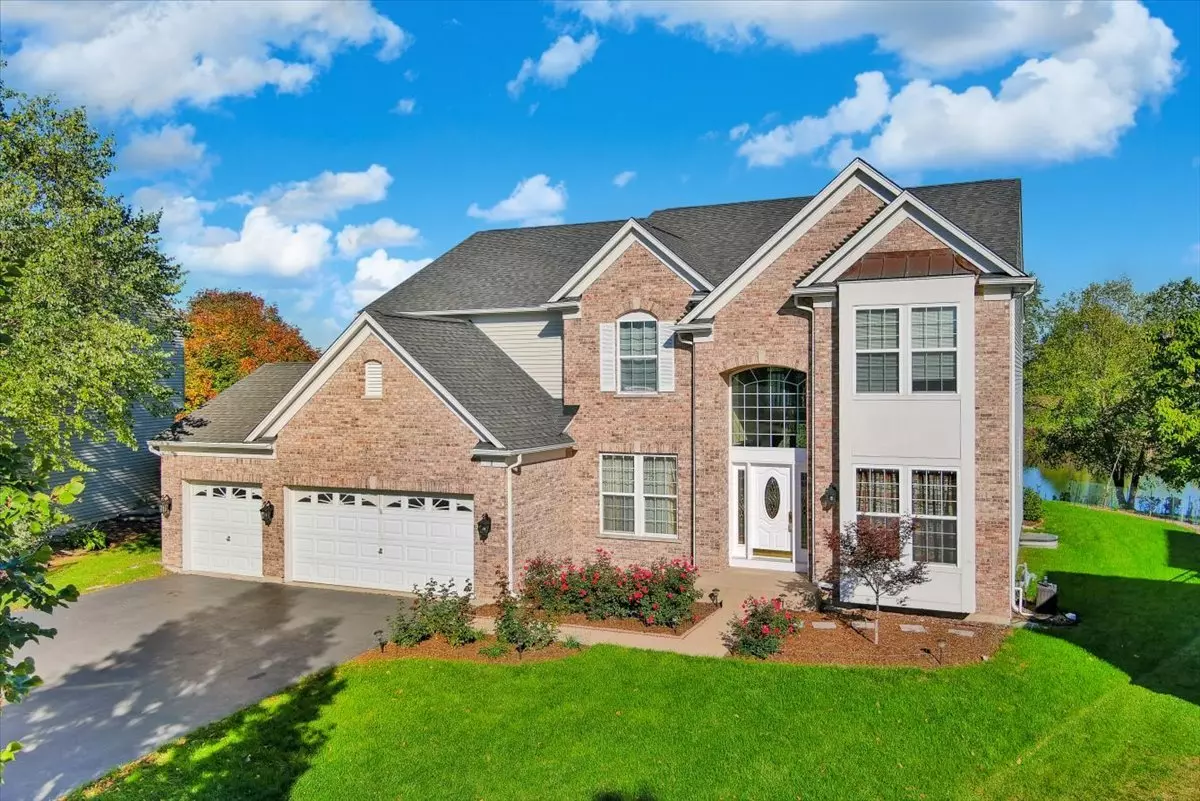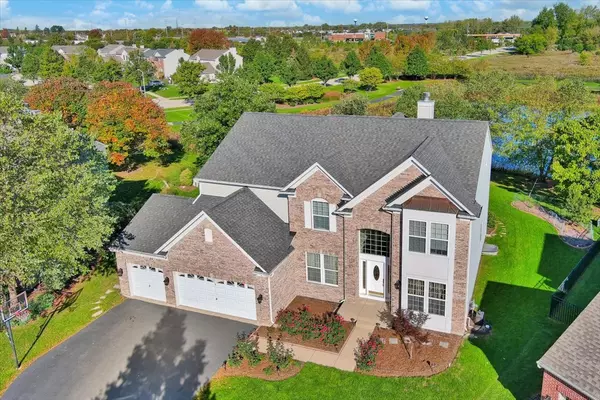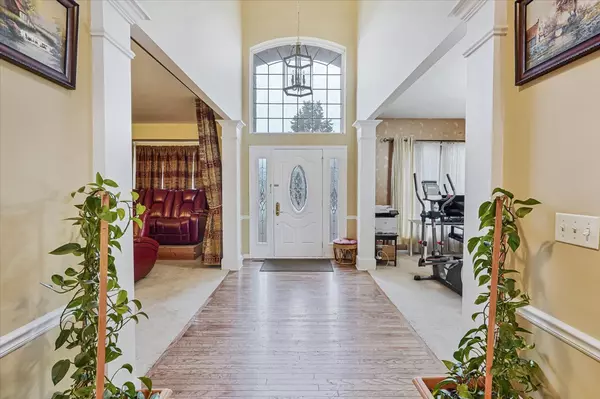$485,680
$485,000
0.1%For more information regarding the value of a property, please contact us for a free consultation.
8 Benton CT Algonquin, IL 60102
5 Beds
3.5 Baths
3,125 SqFt
Key Details
Sold Price $485,680
Property Type Single Family Home
Sub Type Detached Single
Listing Status Sold
Purchase Type For Sale
Square Footage 3,125 sqft
Price per Sqft $155
Subdivision Manchester Lakes Estates
MLS Listing ID 11266467
Sold Date 04/18/22
Style Colonial
Bedrooms 5
Full Baths 3
Half Baths 1
HOA Fees $55/qua
Year Built 2005
Annual Tax Amount $10,260
Tax Year 2020
Lot Dimensions 44 X 120 X 55 X 70 X 121
Property Description
OPPORTUNITY KNOCKING!!Largest model & Fully Loaded in prime Cul-de-sac location backing to pond. Lot premium size and location!! Hrdwd floors from foyer to kitchen& den as does vault ceilings creating open floor plan and airy feeling. Upgraded kitchen boasts granite ctops, 38"oak cabs w/full FR exposure. Butler pantry tandem to DR. Brand new sliders to patio overlooking peaceful green space. Floor to ceiling FP in FR along w/tons of natural light . Custom professional paint & decor t/o. Oak rail sky walk overlooking 1st floor to BR's. Great upstairs floor plan w/two master suites w/master baths. MBR has tray ceiling & Marble master bath. Solid wood 6 panel doors t/o. Great walk-in closets. Basement ready for kids play area and extra tall ceilings. 5th BR on 1st floor perfect for Home Office/Den if needed. This home is a WOW inside & out!! Close to shopping, parks, & schools.
Location
State IL
County Mc Henry
Area Algonquin
Rooms
Basement Full
Interior
Interior Features Vaulted/Cathedral Ceilings, Bar-Dry, First Floor Bedroom
Heating Natural Gas, Forced Air
Cooling Central Air
Fireplaces Number 1
Fireplaces Type Gas Starter
Equipment Humidifier, TV-Cable, CO Detectors, Sump Pump
Fireplace Y
Appliance Range, Microwave, Dishwasher, Washer, Dryer, Disposal
Laundry Gas Dryer Hookup, In Unit
Exterior
Exterior Feature Brick Paver Patio, Storms/Screens
Parking Features Attached
Garage Spaces 3.0
Community Features Park, Lake, Curbs, Sidewalks, Street Lights, Street Paved
Roof Type Asphalt
Building
Lot Description Common Grounds, Cul-De-Sac, Park Adjacent, Pond(s), Water View, Pie Shaped Lot
Sewer Public Sewer
Water Public
New Construction false
Schools
Elementary Schools Chesak Elementary School
Middle Schools Huntley Middle School
High Schools Huntley High School
School District 158 , 158, 158
Others
HOA Fee Include Other
Ownership Fee Simple w/ HO Assn.
Special Listing Condition None
Read Less
Want to know what your home might be worth? Contact us for a FREE valuation!

Our team is ready to help you sell your home for the highest possible price ASAP

© 2024 Listings courtesy of MRED as distributed by MLS GRID. All Rights Reserved.
Bought with Elizabeth Cikowski • Coldwell Banker Realty

GET MORE INFORMATION





