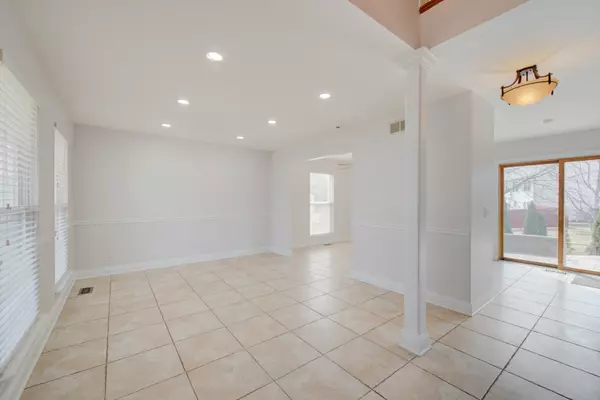$380,000
$369,000
3.0%For more information regarding the value of a property, please contact us for a free consultation.
1095 Ironwood DR Elgin, IL 60120
4 Beds
2.5 Baths
2,000 SqFt
Key Details
Sold Price $380,000
Property Type Single Family Home
Sub Type Detached Single
Listing Status Sold
Purchase Type For Sale
Square Footage 2,000 sqft
Price per Sqft $190
Subdivision Cobblers Crossing
MLS Listing ID 11351433
Sold Date 04/19/22
Style Colonial
Bedrooms 4
Full Baths 2
Half Baths 1
HOA Fees $19/ann
Year Built 1993
Annual Tax Amount $5,699
Tax Year 2020
Lot Dimensions 57X101X54X110
Property Description
Welcome to your new home! The whole house has been remodeled with custom designer finishes. Freshly painted inside and out (2022)! Entrance through open 2 story foyer and ceramic tiled floor throughout first floor. Kitchen with stainless steel Jenn-Air appliances and granite countertop that flows up to backsplash. Hardwood floor throughout the whole 2nd floor. Master suite with vaulted ceiling leads to spacious closet and bathroom with custom Italian cabinets, granite and jacuzzi. Elfa closet organization in two bedrooms and master bath. Finished basement with waterproof vinyl flooring and aluminum glass wall used to separate rooms previously used as theater. Huge custom brick paved patio in the backyard and front entrance. New cement driveway extended. New Vinyl siding and gutters 2017. Outdoor recessed lighting. Home won't last!.
Location
State IL
County Cook
Area Elgin
Rooms
Basement Full
Interior
Interior Features Vaulted/Cathedral Ceilings, Hardwood Floors, Wood Laminate Floors, First Floor Laundry
Heating Natural Gas, Forced Air
Cooling Central Air
Equipment Humidifier, CO Detectors, Ceiling Fan(s), Sump Pump
Fireplace N
Appliance Range, Microwave, Dishwasher, Refrigerator, Washer, Dryer, Disposal
Exterior
Exterior Feature Deck, Storms/Screens
Parking Features Attached
Garage Spaces 2.0
Community Features Curbs, Sidewalks, Street Lights, Street Paved
Roof Type Asphalt
Building
Lot Description Corner Lot, Fenced Yard
Sewer Public Sewer
Water Public
New Construction false
Schools
Elementary Schools Lincoln Elementary School
Middle Schools Larsen Middle School
High Schools Elgin High School
School District 46 , 46, 46
Others
HOA Fee Include Other
Ownership Fee Simple
Special Listing Condition None
Read Less
Want to know what your home might be worth? Contact us for a FREE valuation!

Our team is ready to help you sell your home for the highest possible price ASAP

© 2024 Listings courtesy of MRED as distributed by MLS GRID. All Rights Reserved.
Bought with Tiffeny Meyers • Redfin Corporation

GET MORE INFORMATION





