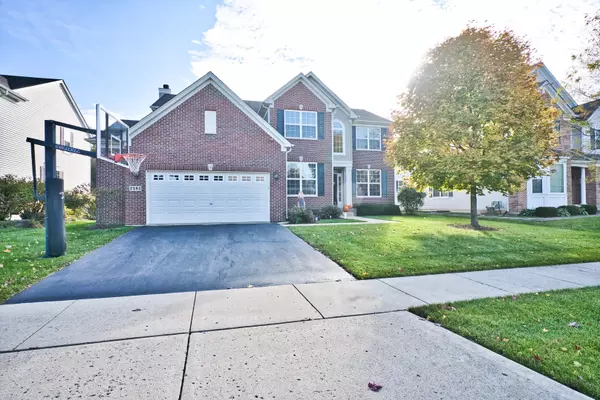$486,000
$485,000
0.2%For more information regarding the value of a property, please contact us for a free consultation.
2181 Edgartown LN Hoffman Estates, IL 60192
4 Beds
3 Baths
2,689 SqFt
Key Details
Sold Price $486,000
Property Type Single Family Home
Sub Type Detached Single
Listing Status Sold
Purchase Type For Sale
Square Footage 2,689 sqft
Price per Sqft $180
Subdivision Beacon Pointe
MLS Listing ID 11343450
Sold Date 04/21/22
Style Contemporary
Bedrooms 4
Full Baths 2
Half Baths 2
HOA Fees $18/ann
Year Built 2008
Annual Tax Amount $9,525
Tax Year 2020
Lot Size 10,145 Sqft
Lot Dimensions 72 X 155
Property Description
Welcome Home! This Immaculate & Beautiful Home has it ALL! Nearly 4000 SQ Ft of Finished Space Including 4 Bedrooms Plus a Loft, 1st Floor Office & Full Finished Deep Pour Basement! Located in Highly Sought after Beacon Point Subdivision & Sitting on Possibly the Best Private & Professionally Landscaped Lot in the area! Enter into Your Soaring 2 Story & Gleaming HW Floors! White Trim Package, Freshly Painted & 9 Foot Ceilings! Modern Updated Kitchen w/42" White Oak Cabinetry w/Crown, Stunning Subway Tile Backsplash, Gorgeous Custom Granite Ctops, Island & Newer SS Appliances! Family Room Gas Fireplace, Custom Mantel & Travertine Stone Surround & Tile Accent! Upper Level Boasts Large Loft Currently used as an Office & 4 Bedrooms, 3 with Walk-In Closets & Ceiling Fans! Massive Master Bedroom w/Vaulted Ceiling, Walk-In Closet & Full Bath w/Dual Raised Vanity, Vaulted Ceiling, Separate Shower & Expansive Soaking Tub! Be Ready to be WOWED with the Finished Lower Level Including a GYM Featuring Sports Foam Flooring, Children's Play Room w/Recessed Lights & then Home-Made Custom Barn Door Leading to the Ultimate Man/Adult Cave w/Recessed Lights on Dimmers, Built-in Speakers, Dry Bar, Chair Rail, Gorgeous Rustic Bamboo Flooring & Half Bath! Thoughtfully Planned out this Home Checks All the Boxes. Rear Lot is Private Backing to the Woods, Featuring a Stunning Custom Designed Paver Patio Surrounded by Professionally Landscaped Lot. Flowering Trees in Rear Yard Annually, Rose Bushes & MORE to Look Forward to! COME SEE IT TODAY A+! CHECK OUT YOUTUBE VIDEO LINK *
Location
State IL
County Cook
Area Hoffman Estates
Rooms
Basement Full
Interior
Interior Features Vaulted/Cathedral Ceilings, Bar-Dry, Hardwood Floors, First Floor Laundry, Built-in Features, Walk-In Closet(s)
Heating Natural Gas
Cooling Central Air
Fireplaces Number 1
Fireplaces Type Attached Fireplace Doors/Screen, Gas Starter, Heatilator
Equipment Humidifier, Security System, Fire Sprinklers, CO Detectors, Ceiling Fan(s), Sump Pump
Fireplace Y
Appliance Range, Microwave, Dishwasher, Refrigerator, Washer, Dryer, Disposal, Stainless Steel Appliance(s)
Laundry Gas Dryer Hookup, Sink
Exterior
Exterior Feature Patio, Brick Paver Patio
Parking Features Attached
Garage Spaces 2.5
Roof Type Asphalt
Building
Lot Description Landscaped, Rear of Lot
Sewer Septic-Private
Water Lake Michigan, Public
New Construction false
Schools
High Schools Elgin High School
School District 46 , 46, 46
Others
HOA Fee Include None
Ownership Fee Simple
Special Listing Condition None
Read Less
Want to know what your home might be worth? Contact us for a FREE valuation!

Our team is ready to help you sell your home for the highest possible price ASAP

© 2025 Listings courtesy of MRED as distributed by MLS GRID. All Rights Reserved.
Bought with Jennifer Niederbrach-Soszko • RE/MAX of Naperville
GET MORE INFORMATION





