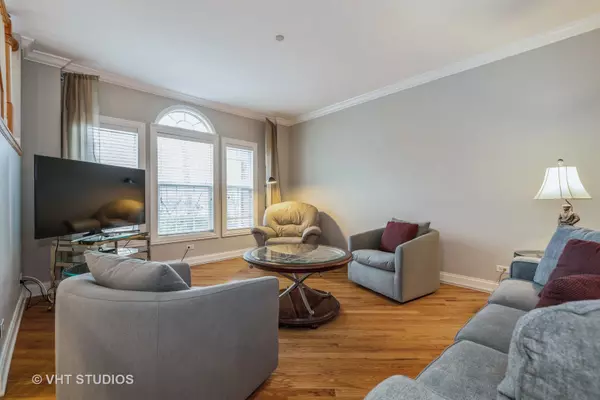$390,000
$368,000
6.0%For more information regarding the value of a property, please contact us for a free consultation.
864 Shandrew DR Naperville, IL 60540
2 Beds
2.5 Baths
1,842 SqFt
Key Details
Sold Price $390,000
Property Type Townhouse
Sub Type T3-Townhouse 3+ Stories
Listing Status Sold
Purchase Type For Sale
Square Footage 1,842 sqft
Price per Sqft $211
Subdivision Vintage Club
MLS Listing ID 11332954
Sold Date 04/22/22
Bedrooms 2
Full Baths 2
Half Baths 1
HOA Fees $307/mo
Rental Info Yes
Year Built 2001
Annual Tax Amount $6,367
Tax Year 2020
Lot Dimensions COMMON
Property Description
Welcome to this Gorgeous, Freshly Painted, 3 Story Brick and Stone Townhome, located in the sought after Vintage Club in Central Naperville. You enter this home from the private courtyard that fronts on a common area with mature trees - a very relaxing view from your private patio! The living room is full of light streaming in from the large windows and features solid hardwood floors installed on the diagonal for a gorgeous unique look. A three-sided fireplace separates the living room and dining area. And the dining area features a wine fridge and recessed bar area with glass fronted cabinet. There is a balcony too - the perfect spot to start or end your day with your drink of choice! The kitchen features granite counters, stainless steel appliances, staggered light maple cabinets, and a bookshelf anchoring the breakfast bar. Relax and recharge after a long day in the primary suite - the bedroom has a tray ceiling and a walk-in closet - and the primary bath, where you will find two sinks, a jetted tub, and a separate shower. And the second bedroom is generously sized and .... also has its own bathroom! The final 2nd floor feature - the laundry room - just where you need it! On the lower level is a flexible space that could be used as a second living area, an office, or... you get to decide! A sliding door opens onto your private patio, allowing you to extend your living space to the outdoors during the warmer part of the year! The location is amazing, this home is walking distance to many restaurants, shops, grocery stores and entertainment. All this and award-winning District 204 schools!
Location
State IL
County Du Page
Area Naperville
Rooms
Basement Partial, Walkout
Interior
Interior Features Hardwood Floors, Second Floor Laundry, Laundry Hook-Up in Unit, Walk-In Closet(s)
Heating Natural Gas, Forced Air
Cooling Central Air
Fireplaces Number 1
Fireplaces Type Double Sided, Gas Log, Gas Starter
Equipment Fire Sprinklers, CO Detectors, Ceiling Fan(s)
Fireplace Y
Appliance Microwave, Dishwasher, Refrigerator, Washer, Dryer, Disposal, Stainless Steel Appliance(s), Wine Refrigerator, Cooktop, Built-In Oven, Gas Oven
Laundry Gas Dryer Hookup, In Unit
Exterior
Exterior Feature Balcony, Patio, Storms/Screens
Parking Features Attached
Garage Spaces 2.0
Amenities Available None
Roof Type Asphalt
Building
Story 3
Sewer Public Sewer
Water Lake Michigan
New Construction false
Schools
Elementary Schools Cowlishaw Elementary School
Middle Schools Still Middle School
High Schools Metea Valley High School
School District 204 , 204, 204
Others
HOA Fee Include Lawn Care, Snow Removal
Ownership Condo
Special Listing Condition Corporate Relo
Pets Allowed Cats OK, Dogs OK
Read Less
Want to know what your home might be worth? Contact us for a FREE valuation!

Our team is ready to help you sell your home for the highest possible price ASAP

© 2024 Listings courtesy of MRED as distributed by MLS GRID. All Rights Reserved.
Bought with Benyamin Lalez • Compass

GET MORE INFORMATION





