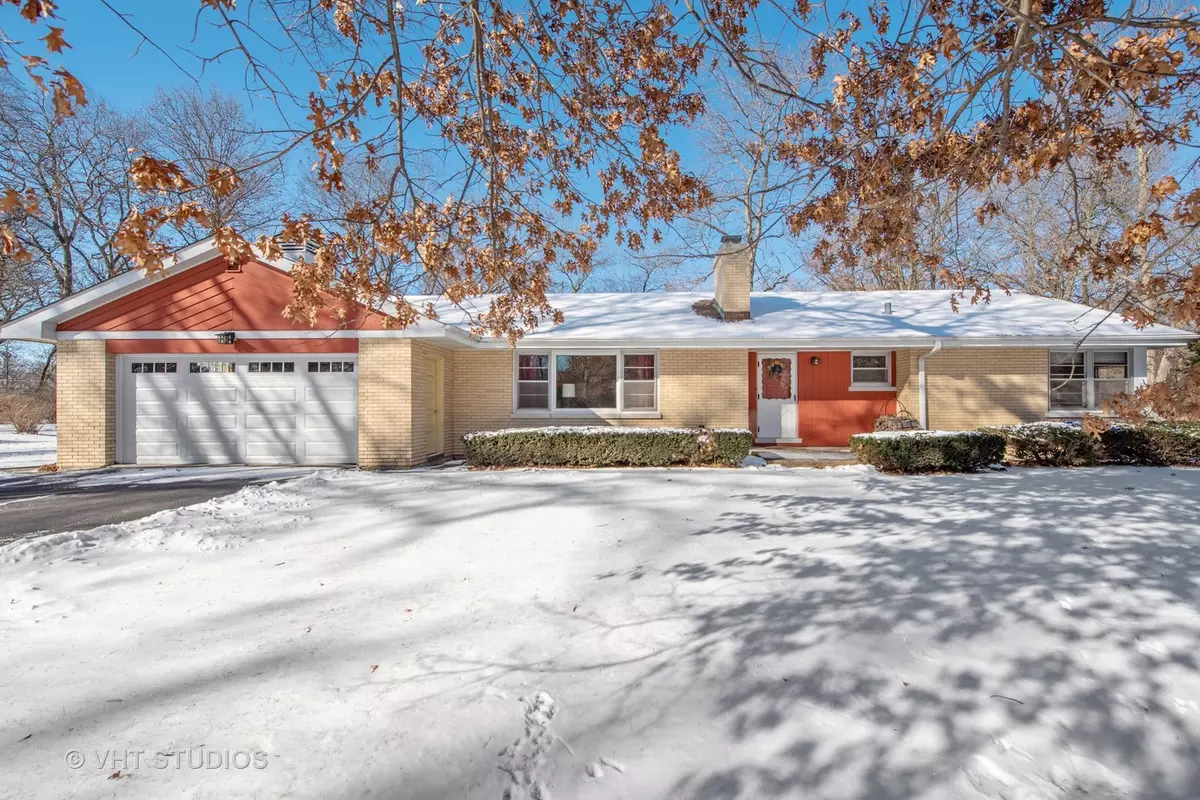$465,000
$475,000
2.1%For more information regarding the value of a property, please contact us for a free consultation.
3460 W Mardan DR Long Grove, IL 60047
3 Beds
2 Baths
1,696 SqFt
Key Details
Sold Price $465,000
Property Type Single Family Home
Sub Type Detached Single
Listing Status Sold
Purchase Type For Sale
Square Footage 1,696 sqft
Price per Sqft $274
Subdivision Mardan
MLS Listing ID 11331875
Sold Date 04/25/22
Style Ranch
Bedrooms 3
Full Baths 2
Year Built 1955
Annual Tax Amount $8,063
Tax Year 2020
Lot Size 1.000 Acres
Lot Dimensions 234X186
Property Description
Finally a lovely brick ranch in Long Grove! Every detail addressed to perfection. Slate entry thru the dining room and halls. Warm Redwood walls. Spacious living room with wood burning fireplace and hardwood floors including the bedrooms. Eat in kitchen with appliances built-in oven and cooktop installed in 2003. Main bath with double sinks and solid 50's tile. 2nd bath totally redone in 2012 with glamorous shower and vanity. Separate family room could be a guest room or office. Full basement has drain tile and sump pump for beautifully dry basement. Newer washer and dryer and work area. Plus a fireplace. Electric upgraded in 2016. High efficiency furnace and Central air in 2021 and hot water heater and humidifier 2020. RO water system in 2021. Roof 2020. Driveway done in 2007 and new garage door in 2022. Septic system serviced in 2021.
Location
State IL
County Lake
Area Hawthorn Woods / Lake Zurich / Kildeer / Long Grove
Rooms
Basement Full
Interior
Interior Features Hardwood Floors
Heating Natural Gas, Forced Air
Cooling Central Air
Fireplaces Number 2
Fireplaces Type Wood Burning
Equipment Humidifier, TV-Cable, Backup Sump Pump;
Fireplace Y
Appliance Range, Dishwasher, Refrigerator, Freezer, Washer
Exterior
Parking Features Attached
Garage Spaces 2.0
Roof Type Asphalt
Building
Lot Description Wooded
Sewer Septic-Private
Water Private Well
New Construction false
Schools
Elementary Schools Kildeer Countryside Elementary S
Middle Schools Twin Groves Middle School
High Schools Adlai E Stevenson High School
School District 96 , 96, 125
Others
HOA Fee Include None
Ownership Fee Simple
Special Listing Condition None
Read Less
Want to know what your home might be worth? Contact us for a FREE valuation!

Our team is ready to help you sell your home for the highest possible price ASAP

© 2024 Listings courtesy of MRED as distributed by MLS GRID. All Rights Reserved.
Bought with Brie Crum • Redfin Corporation

GET MORE INFORMATION





