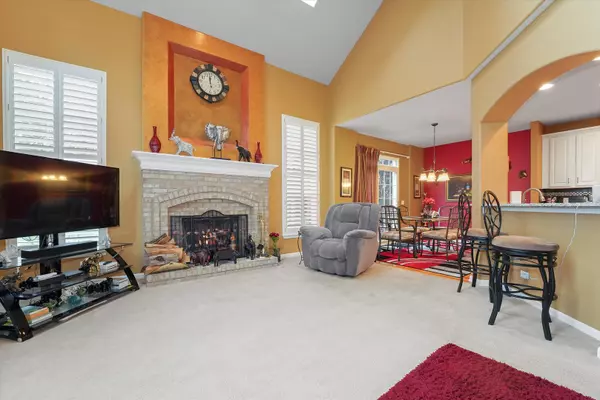$354,990
$354,990
For more information regarding the value of a property, please contact us for a free consultation.
11 Oak Creek CT North Aurora, IL 60542
4 Beds
3.5 Baths
2,640 SqFt
Key Details
Sold Price $354,990
Property Type Townhouse
Sub Type Townhouse-2 Story
Listing Status Sold
Purchase Type For Sale
Square Footage 2,640 sqft
Price per Sqft $134
Subdivision Oak Creek
MLS Listing ID 11358064
Sold Date 04/26/22
Bedrooms 4
Full Baths 3
Half Baths 1
HOA Fees $260/mo
Year Built 2006
Annual Tax Amount $8,950
Tax Year 2020
Lot Dimensions 18.22X13.79X124.26X73.11X133.38
Property Description
This rarely available incredible 4 bedroom townhome in Oak Creek could be yours! This end unit home sits on the largest premium lot in the subdivision with so much yard space. Over 2600ft of main living space with an additional 1305sf in the basement. As you tour this lovely home notice the upgraded entry door with sidelight, 2 story family room w/skylights and surround sound, rounded corners, beautiful hardwood floors, brick fireplace with mantel. The kitchen features recessed lighting, 42" white cabinetry with crown molding, glass doors and custom inserts, granite countertops, backsplash, stainless steel appliances and an eat in kitchen area overlooking the large yard space. Enjoy family dinners in the separate dining area with which features a tray ceiling and chair rail. There is a main floor laundry with sink & cabinets. The 1st floor office/den with french doors is located on the other side of the main floor for privacy. Tour the 2nd floor and notice the wrought iron balusters then check out the huge loft with views of the great room below. The owners suite features 10" vaulted ceiling, enormous walk-in closet, ensuite luxury bath with whirlpool tub & separate tiled shower, tall vanity sinks, and skylights. The additional 3 bedrooms are extremely spacious as well as the large 2nd floor bathroom. The full basement is partially finished with a bedroom and full bathroom with new shower added which makes this home a 3.5 bathroom. If you enjoy outdoor living you will love this end unit as this is the largest yard and lot in Oak Creek! Refrigerator not included. Quick close is ok. Located minutes away from I-88, Premium Outlet Mall and Marmion Academy! Visit today! See additional info section for full list of upgrades and options.
Location
State IL
County Kane
Area North Aurora
Rooms
Basement Full
Interior
Interior Features Vaulted/Cathedral Ceilings, Skylight(s), Hardwood Floors, First Floor Laundry, Laundry Hook-Up in Unit, Storage, Walk-In Closet(s), Ceiling - 10 Foot, Open Floorplan, Granite Counters, Separate Dining Room
Heating Natural Gas, Forced Air
Cooling Central Air
Fireplaces Number 1
Fireplaces Type Gas Log, Gas Starter
Equipment Humidifier, TV-Cable, Security System, CO Detectors, Ceiling Fan(s), Sump Pump
Fireplace Y
Appliance Range, Microwave, Dishwasher, Washer, Dryer, Disposal
Laundry Gas Dryer Hookup, In Unit, Sink
Exterior
Exterior Feature Deck, Storms/Screens, End Unit
Parking Features Attached
Garage Spaces 2.0
Amenities Available None
Roof Type Asphalt
Building
Lot Description Cul-De-Sac, Irregular Lot, Landscaped
Story 2
Sewer Public Sewer
Water Public
New Construction false
Schools
Elementary Schools Schneider Elementary School
Middle Schools Herget Middle School
High Schools West Aurora High School
School District 129 , 129, 129
Others
HOA Fee Include Insurance, Exterior Maintenance, Lawn Care, Snow Removal
Ownership Fee Simple w/ HO Assn.
Special Listing Condition None
Pets Allowed Cats OK, Dogs OK
Read Less
Want to know what your home might be worth? Contact us for a FREE valuation!

Our team is ready to help you sell your home for the highest possible price ASAP

© 2024 Listings courtesy of MRED as distributed by MLS GRID. All Rights Reserved.
Bought with Nicole Tudisco • Wheatland Realty

GET MORE INFORMATION





