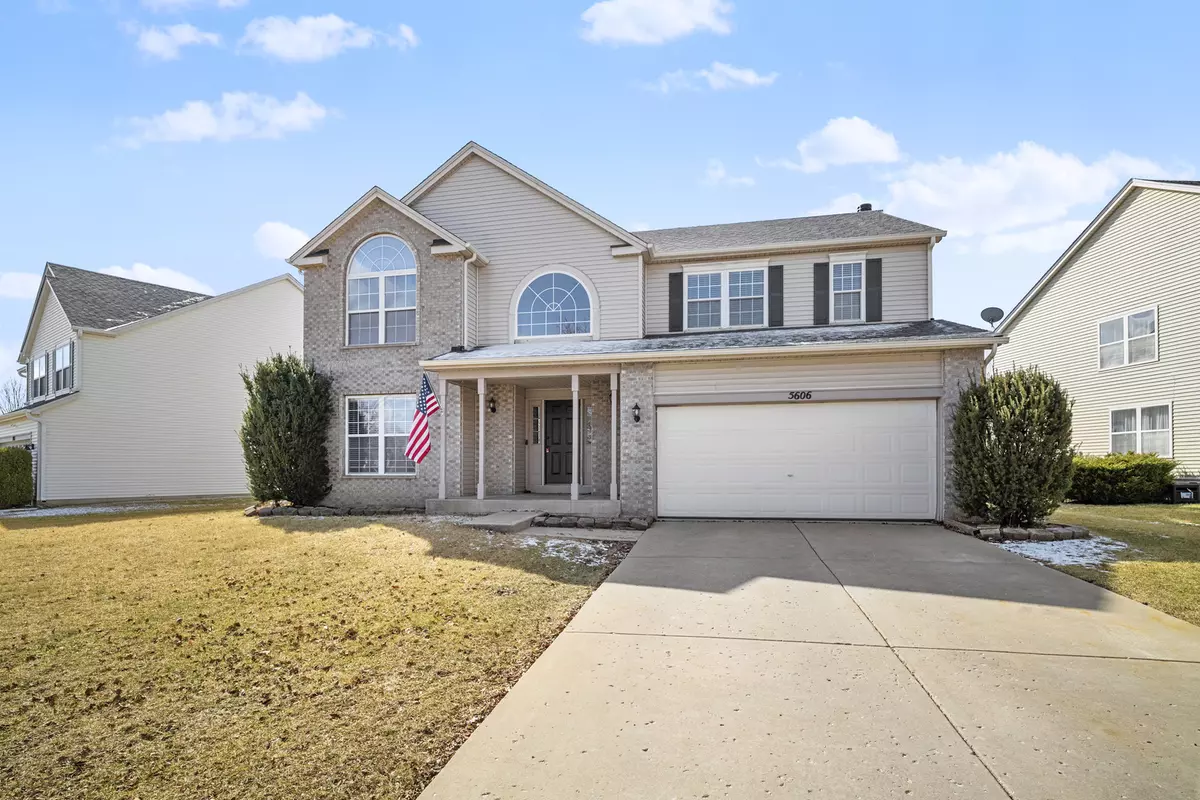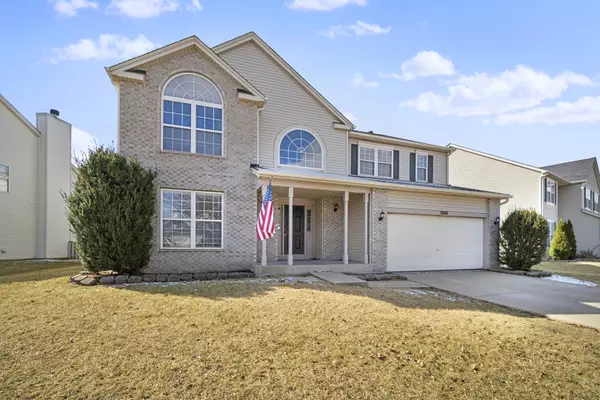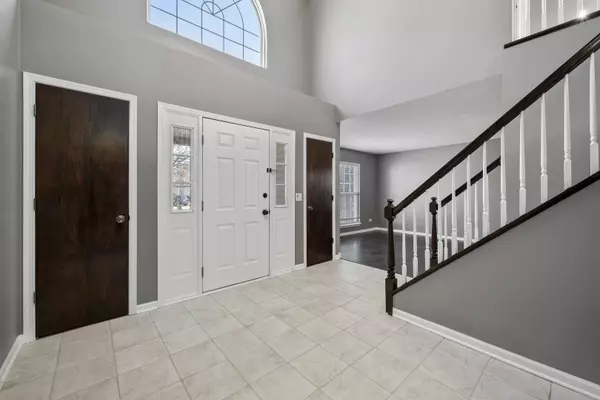$385,000
$365,000
5.5%For more information regarding the value of a property, please contact us for a free consultation.
5606 Arbor Gate DR Plainfield, IL 60586
4 Beds
2.5 Baths
4,346 SqFt
Key Details
Sold Price $385,000
Property Type Single Family Home
Sub Type Detached Single
Listing Status Sold
Purchase Type For Sale
Square Footage 4,346 sqft
Price per Sqft $88
Subdivision Wesmere
MLS Listing ID 11319830
Sold Date 04/27/22
Style Traditional
Bedrooms 4
Full Baths 2
Half Baths 1
HOA Fees $90/mo
Year Built 2000
Annual Tax Amount $7,427
Tax Year 2020
Lot Size 0.360 Acres
Lot Dimensions 168X94X164X23
Property Description
Beautifully detailed and move in ready, this 4 Bedroom plus Office, 2.5 Bath, two story brick & sided home is a perfect for entertaining as it is for simply relaxing at the end of the day! You'll especially appreciate the 3 year new (2019) full tear off roof! The large, covered front porch welcomes you through the front entry door with dual sidelights and palladium above into a generous 2 story Foyer with 2 closets, chandelier & light filled art niche. Spacious rooms, upgraded lighting, neutral grey walls with white trim throughout and a brick wood burning Family Room fireplace with hearth & white mantel create the comfortable elegance you desire. Gleaming hardwood floors blanket the Living, Family & Dining Rooms while tile brightens the Foyer, Kitchen & Baths, wood laminate in the office and carpeting, new in 2016, in all the Bedrooms & Loft. The Kitchen will become a favorite gathering place boasting all Stainless appliances (new in 2016), quartz counters and island with cabinets, glass/marble backsplashes, deep Stainless steel sink, abundant cabinets plus a large pantry closet. The adjacent casual Dining Area has a bay wall with side windows and center door leading to the large fenced backyard and concrete patio. Your Master Suite offers a walk-in closet and Ensuite Bath with dual sink vanity, shower and separate tub. A second Bedroom also includes a walk-in closet. The Upper Level Full Bath includes a dual sink vanity. Other features include a 1st floor Laundry Room, Whole House Fan and an unfinished partial basement (could be additional living space) plus crawl storage. If you desire updated/upgraded finishes, lots of space and the ability to move in today and entertain tonight, then look no further; you are home!
Location
State IL
County Will
Area Plainfield
Rooms
Basement Partial
Interior
Interior Features Vaulted/Cathedral Ceilings, Hardwood Floors, First Floor Laundry, Walk-In Closet(s)
Heating Natural Gas, Forced Air
Cooling Central Air
Fireplaces Number 1
Fireplaces Type Wood Burning, Gas Starter
Equipment Humidifier, Water-Softener Owned, TV-Cable, Ceiling Fan(s), Sump Pump
Fireplace Y
Appliance Range, Microwave, Dishwasher, Refrigerator, Washer, Dryer, Disposal, Stainless Steel Appliance(s)
Exterior
Exterior Feature Patio, Porch
Parking Features Attached
Garage Spaces 2.0
Community Features Clubhouse, Park, Pool, Tennis Court(s), Lake, Curbs
Roof Type Asphalt
Building
Lot Description Fenced Yard
Sewer Public Sewer
Water Public
New Construction false
Schools
Elementary Schools Wesmere Elementary School
Middle Schools Drauden Point Middle School
High Schools Plainfield South High School
School District 202 , 202, 202
Others
HOA Fee Include Clubhouse, Exercise Facilities, Pool
Ownership Fee Simple w/ HO Assn.
Special Listing Condition Home Warranty
Read Less
Want to know what your home might be worth? Contact us for a FREE valuation!

Our team is ready to help you sell your home for the highest possible price ASAP

© 2024 Listings courtesy of MRED as distributed by MLS GRID. All Rights Reserved.
Bought with Dhanwant Singh • RE/MAX Cornerstone

GET MORE INFORMATION





