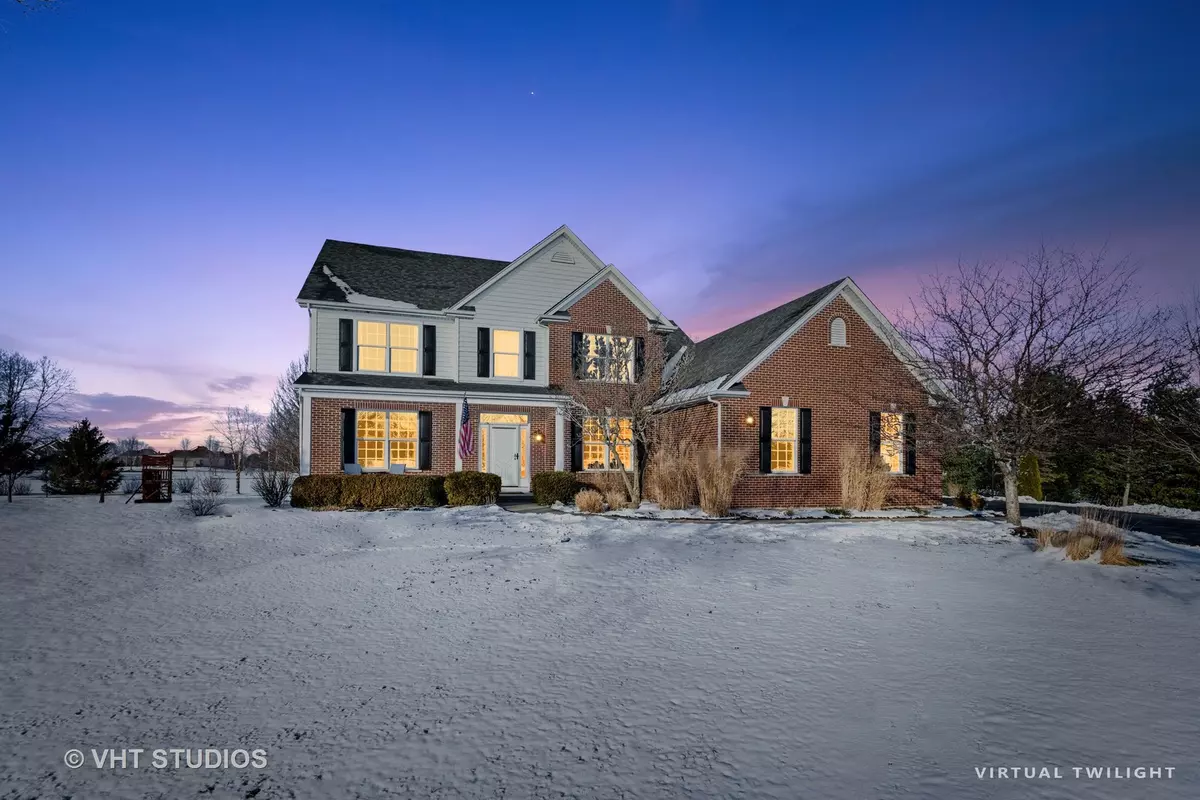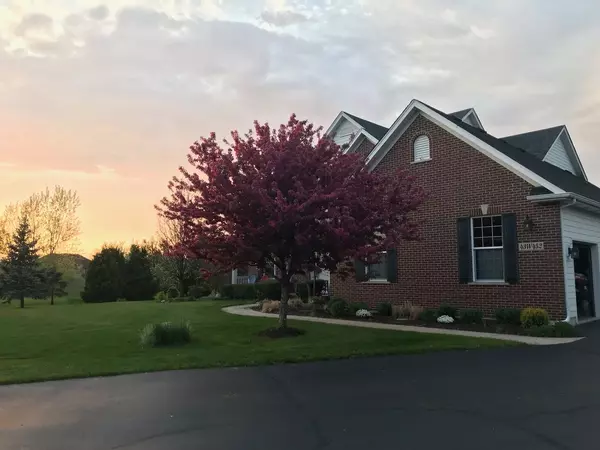$642,500
$650,000
1.2%For more information regarding the value of a property, please contact us for a free consultation.
43W452 Morningcrest CT St. Charles, IL 60175
5 Beds
2.5 Baths
3,422 SqFt
Key Details
Sold Price $642,500
Property Type Single Family Home
Sub Type Detached Single
Listing Status Sold
Purchase Type For Sale
Square Footage 3,422 sqft
Price per Sqft $187
Subdivision Sunset Views
MLS Listing ID 11328189
Sold Date 04/28/22
Style Colonial, Traditional
Bedrooms 5
Full Baths 2
Half Baths 1
HOA Fees $37/ann
Year Built 2006
Annual Tax Amount $14,405
Tax Year 2020
Lot Size 1.510 Acres
Lot Dimensions 65541
Property Description
Captivating custom built home in Sunset Views situated on a cul-de-sac 1.5 acre parcel. Overlooks serene fishing pond and a professionally landscaped yard w/ wide variety of mature trees and lush perennials. An inviting front porch greets guests and opens to 3400 sq ft of freshly painted living space featuring water views. A welcoming foyer w/transom window offers the first look at quality finishes throughout; extensive millwork, hardwood floors, six panel doors, updated hardware and light fixtures. Boasting 9' ceilings on the main level, and a phenomenal floor plan w/ tucked away main floor office or 5th bedroom behind the kitchen, double French doors to living room, dedicated (or flexible) dining room w/ new chandelier and butler's pass through leads to Gourmet kitchen featuring custom 42" wood cabinetry, updated appliances, efficient center island, storage galore & large eat in area. Expansive triple sliding glass doors walkout to an entertainment sized deck and stairs to a beautiful backyard and firepit area. The generously sized great room is the heart of the home w/ stylish wood burning masonry fireplace and nightly sunset views. Upstairs to all new carpet and the most peaceful Master Retreat w/ tray ceiling, pond views, spa-like bath, jetted tub, updated shower, dual vanities, and a seriously dream size walk-in closet, 3 more large bedrooms all w/ walk in closets and second full bath complete the second floor. Downstairs to potential, an unfinished 1800' look out basement w/ egress window and rough-in allows for diverse future plans. 3 car side load garage includes bonus lawn mower parking and storage rack system. St. Charles is the Pride of the Fox and offers a country living feel with the privacy buyers crave, proximity to restaurants and shopping, the Illinois Prairie Path, 120 acre Poyner Park w/ ball fields, picnic shelter, gardens and trails. Near Elburn Metra Union Pacific/West Line, Rt 47 and I-88.
Location
State IL
County Kane
Area Campton Hills / St. Charles
Rooms
Basement Full, English
Interior
Interior Features Hardwood Floors, First Floor Bedroom, First Floor Laundry, Walk-In Closet(s)
Heating Natural Gas, Sep Heating Systems - 2+, Zoned
Cooling Central Air
Fireplaces Number 1
Fireplaces Type Wood Burning, Gas Starter
Equipment Humidifier, Water-Softener Owned, TV-Cable, CO Detectors, Sump Pump
Fireplace Y
Appliance Double Oven, Microwave, Dishwasher, Refrigerator, Washer, Dryer, Trash Compactor, Stainless Steel Appliance(s), Cooktop, Range Hood, Water Softener Owned
Laundry Sink
Exterior
Exterior Feature Deck, Porch, Storms/Screens, Fire Pit
Parking Features Attached
Garage Spaces 3.0
Community Features Park, Lake, Street Lights, Street Paved
Roof Type Asphalt
Building
Lot Description Cul-De-Sac, Landscaped, Pond(s), Water View, Mature Trees
Sewer Septic-Private
Water Private Well
New Construction false
Schools
Elementary Schools Lily Lake Grade School
Middle Schools Central Middle School
High Schools Central High School
School District 301 , 301, 301
Others
HOA Fee Include Other
Ownership Fee Simple
Special Listing Condition None
Read Less
Want to know what your home might be worth? Contact us for a FREE valuation!

Our team is ready to help you sell your home for the highest possible price ASAP

© 2024 Listings courtesy of MRED as distributed by MLS GRID. All Rights Reserved.
Bought with Matthew Lysien • Suburban Life Realty, Ltd

GET MORE INFORMATION





