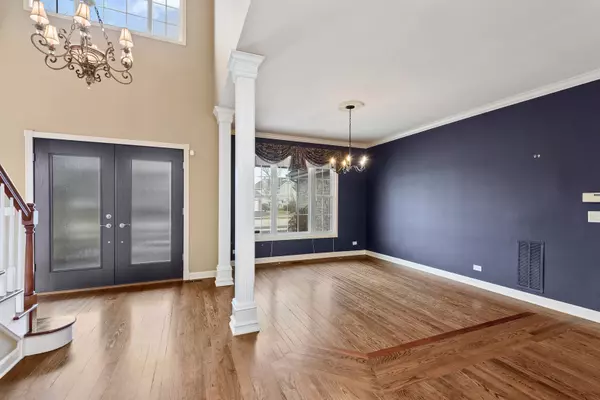$621,000
$619,000
0.3%For more information regarding the value of a property, please contact us for a free consultation.
1271 Eric LN Lake Zurich, IL 60047
4 Beds
2.5 Baths
2,536 SqFt
Key Details
Sold Price $621,000
Property Type Single Family Home
Sub Type Detached Single
Listing Status Sold
Purchase Type For Sale
Square Footage 2,536 sqft
Price per Sqft $244
Subdivision Hunters Creek
MLS Listing ID 11283381
Sold Date 04/29/22
Style Colonial
Bedrooms 4
Full Baths 2
Half Baths 1
Year Built 1991
Annual Tax Amount $13,773
Tax Year 2020
Lot Dimensions 66X141X79X120
Property Description
Hello Beautiful! Be Sure Not To Miss This Eye-Catcher Nestled On A Gorgeous Homesite. Updates-Upgrades Throughout! Maintenance Free Stone & Concrete Board Exterior Welcomes You. From The Moment You Enter You Will Be Sure To Appreciate The Open Flowing Floor Plan, Rich Hardwood Floors & Neutral Decor Throughout, An Entertainers Delight. Formal Living Room Offers Vaulted Ceilings & Glass French Doors That Lead To The Back Deck. Formal Dining Area Hosts Butlers-Bar & Beverage Fridge. The Updated Sundrenched Kitchen Hosts An Abundance Of Custom Cabinetry, Granite Counters, Tiled Back-Splash & Deep Apron Sink. TOP-OF-THE-LINE Stainless Steel Thermador 6 Burner Range & Built In Fridge. The Informal Eating Area Has Sliding Door That Leads To The Entertainment Sized Maintenance Free Composite Deck Complete With Retractable Awning. EXPANDED Family Room Addition Has A Stone Focal Point Fireplace, & Recessed Lighting. New Carpeting Throughout The 2nd Floor. The Primary Bedroom Has Vaulted Ceilings, Walk-In Closet With Custom Organization System. Private Bath With Dual Vanity, Deep Soaking Tub & Oversized Multi-Head Rain Shower. 3 Additional Large Bedrooms Share 2nd Full Bath With Updated Tiled Shower. Need More Space? Be Sure Not To Miss The Finished Basement Complete With Projection System, Surround Sound Speakers And Separate Office Or Craft Room With Built In Desks & Cabinetry. Great Storage Room With Shelving. Large 1st Floor Laundry/Mud Room With Closet Leads You To The Oversized 2 Car Garage With Workshop/Storage Area. UPDATED WINDOWS & DOORS THROUGHOUT. Beautifully Landscaped, Wonderful Backyard. Close To Multiple Parks. Stones Throw To Shops, Restaurants, Deer Park Mall. ALL OF THIS AND THE BONUS OF Kildeer School District 96 And Stevenson High School 125. Home-SWEET-Home!
Location
State IL
County Lake
Area Hawthorn Woods / Lake Zurich / Kildeer / Long Grove
Rooms
Basement Full
Interior
Interior Features Vaulted/Cathedral Ceilings, Bar-Dry, Hardwood Floors, First Floor Laundry
Heating Natural Gas
Cooling Central Air
Fireplaces Number 1
Fireplaces Type Gas Log, Gas Starter
Equipment Humidifier, Ceiling Fan(s), Sump Pump
Fireplace Y
Appliance Range, Microwave, Dishwasher, High End Refrigerator, Bar Fridge, Washer, Dryer, Disposal, Stainless Steel Appliance(s)
Laundry In Unit
Exterior
Exterior Feature Deck, Storms/Screens
Garage Attached
Garage Spaces 2.0
Community Features Park, Curbs, Sidewalks, Street Paved
Roof Type Asphalt
Building
Sewer Public Sewer
Water Public
New Construction false
Schools
Elementary Schools Kildeer Countryside Elementary S
Middle Schools Woodlawn Middle School
High Schools Adlai E Stevenson High School
School District 96 , 96, 125
Others
HOA Fee Include None
Ownership Fee Simple
Special Listing Condition None
Read Less
Want to know what your home might be worth? Contact us for a FREE valuation!

Our team is ready to help you sell your home for the highest possible price ASAP

© 2024 Listings courtesy of MRED as distributed by MLS GRID. All Rights Reserved.
Bought with Sairavi Suribhotla • Real People Realty

GET MORE INFORMATION





