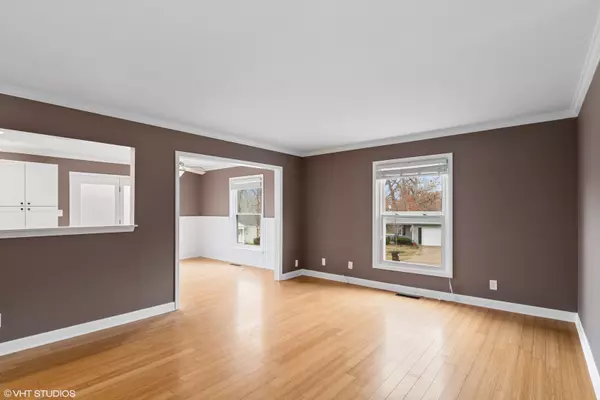$320,000
$299,900
6.7%For more information regarding the value of a property, please contact us for a free consultation.
4709 W Cumberland CIR Mchenry, IL 60050
5 Beds
3 Baths
2,498 SqFt
Key Details
Sold Price $320,000
Property Type Single Family Home
Sub Type Detached Single
Listing Status Sold
Purchase Type For Sale
Square Footage 2,498 sqft
Price per Sqft $128
Subdivision Whispering Oaks
MLS Listing ID 11363617
Sold Date 05/02/22
Bedrooms 5
Full Baths 3
Year Built 1968
Annual Tax Amount $5,851
Tax Year 2020
Lot Dimensions 110X130X41X110
Property Description
PLEASE SUBMIT Highest & Best by 10 pm. 4/3/22. It may be APRIL 1ST, but I'm not FOOLING you, this home will knock your socks off! LOOKING for the perfect location? You've found it! Just a short walk to Fort McHenry Park, fishing at the neighborhood pond, and shopping and dining in downtown McHenry! LOOKING for space? Got that too! Almost 2500 sq. feet of living space with 5 bedrooms, 3 full bathrooms, office (could be 6th bedroom), living room, family room, and a huge eat in kitchen! LOOKING for a turn key home? You have found it! This home has a NEWLY stained exterior, freshly painted interior, NEWER kitchen with gleaming white cabinetry, granite countertops, ceramic tile backsplash and beautiful black stainless steel appliances! The bathrooms have been NEWLY refreshed too! The roof, mechanicals, windows, doors and trim were updated within the past 10 years, a NEWER fence encloses the nice sized back yard too! The roomy living room is on the main level and is light and bright and adjoins the large kitchen with french doors to the side yard deck. Three bedrooms are serviced by a full bathroom which complete the main level. As you descend to the lower level you will find a cozy family room, two additional bedrooms, two full bathrooms and an office! The large laundry room with an abundance of storage finishes up the lower level. The attached 2 car garage leads to the backyard paradise! The deck and brick paver patio are meant to be enjoyed, whether it's a summer BBQ or a quiet evening listening to the birds sing. The shed offers additional storage for your lawn mower and gardening equipment. The garage refrigerator is included! Located in desirable McHenry school district. I AIN'T FOOLIN', this beautiful home will go fast, hurry hurry!
Location
State IL
County Mc Henry
Area Holiday Hills / Johnsburg / Mchenry / Lakemoor / Mccullom Lake / Sunnyside / Ringwood
Rooms
Basement Full
Interior
Interior Features Hardwood Floors, Built-in Features, Open Floorplan, Granite Counters
Heating Natural Gas, Forced Air
Cooling Central Air
Equipment Humidifier, Water-Softener Owned, CO Detectors, Ceiling Fan(s)
Fireplace N
Appliance Range, Microwave, Dishwasher, Refrigerator, Bar Fridge, Washer, Dryer, Stainless Steel Appliance(s), Water Softener Owned, Range Hood
Laundry Gas Dryer Hookup, Sink
Exterior
Exterior Feature Balcony, Deck, Patio, Porch, Brick Paver Patio, Storms/Screens
Parking Features Attached
Garage Spaces 2.0
Community Features Park, Lake, Curbs, Sidewalks, Street Lights, Street Paved
Roof Type Asphalt
Building
Lot Description Fenced Yard, Landscaped, Sidewalks, Streetlights, Wood Fence
Sewer Public Sewer
Water Public
New Construction false
Schools
Elementary Schools Riverwood Elementary School
Middle Schools Parkland Middle School
High Schools Mchenry High School- Freshman Ca
School District 15 , 15, 156
Others
HOA Fee Include None
Ownership Fee Simple
Special Listing Condition None
Read Less
Want to know what your home might be worth? Contact us for a FREE valuation!

Our team is ready to help you sell your home for the highest possible price ASAP

© 2025 Listings courtesy of MRED as distributed by MLS GRID. All Rights Reserved.
Bought with Cathy Oberbroeckling • Baird & Warner
GET MORE INFORMATION





