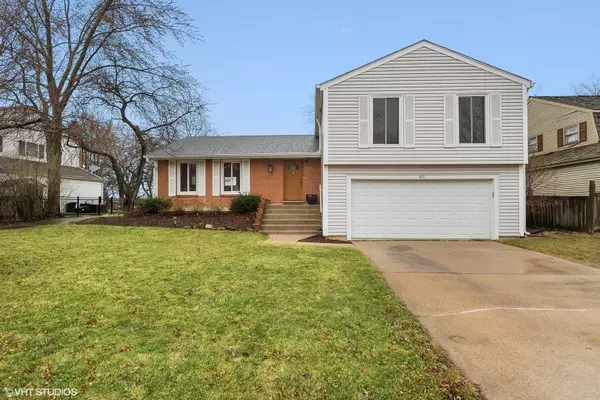$420,000
$389,900
7.7%For more information regarding the value of a property, please contact us for a free consultation.
415 Larchmont LN Vernon Hills, IL 60061
4 Beds
2.5 Baths
1,674 SqFt
Key Details
Sold Price $420,000
Property Type Single Family Home
Sub Type Detached Single
Listing Status Sold
Purchase Type For Sale
Square Footage 1,674 sqft
Price per Sqft $250
Subdivision Deerpath
MLS Listing ID 11353408
Sold Date 04/29/22
Style Tri-Level
Bedrooms 4
Full Baths 2
Half Baths 1
Year Built 1975
Annual Tax Amount $9,682
Tax Year 2020
Lot Dimensions 65X100
Property Description
*MULTIPLE OFFERS RECEIVED. HIGHEST AND BEST BY 12pm 3/24 *Live on the water! This gorgeous 4 bed, 2 1/2 bath home has all you need with hardwood floors throughout the main level, a new roof, eaves front door, kitchen slider and front windows all done in 2020. The upstairs and main level bathrooms have been renovated with gorgeous mosaic floor tile and subway tile in the shower. Every room is bright with large, newer windows, and plenty of closet and storage space. The lower level is cozy with a fireplace, built in shelving, a full laundry room and access to the 2 car garage. The second floor has four huge bedrooms and two full bathrooms. The primary suite overlooks the water and includes a walk in closet and full primary bathroom. Lastly as we walk out to the back yard, you'll instantly imagine yourself with your morning coffee, soaking in the sunrise on your gorgeous paver patio ready to tackle whatever the day brings. Being perfectly located on the water, next to the walking path, tennis courts and just minutes from Lake County's North Shore hot spots, I-94, shopping, and VHHS, this home has it all! Schedule a private tour today!
Location
State IL
County Lake
Area Indian Creek / Vernon Hills
Rooms
Basement None
Interior
Interior Features Hardwood Floors
Heating Natural Gas, Forced Air
Cooling Central Air
Fireplaces Number 1
Fireplaces Type Attached Fireplace Doors/Screen, Gas Log
Fireplace Y
Appliance Range, Microwave, Dishwasher, High End Refrigerator, Washer, Dryer, Disposal
Exterior
Exterior Feature Patio
Parking Features Attached
Garage Spaces 2.0
Community Features Park, Lake, Curbs, Sidewalks, Street Lights, Street Paved
Roof Type Asphalt
Building
Lot Description Lake Front, Park Adjacent, Pond(s)
Sewer Public Sewer
Water Lake Michigan, Public
New Construction false
Schools
Elementary Schools Aspen Elementary School
Middle Schools Hawthorn Elementary School (Sout
High Schools Vernon Hills High School
School District 73 , 73, 128
Others
HOA Fee Include None
Ownership Fee Simple
Special Listing Condition None
Read Less
Want to know what your home might be worth? Contact us for a FREE valuation!

Our team is ready to help you sell your home for the highest possible price ASAP

© 2024 Listings courtesy of MRED as distributed by MLS GRID. All Rights Reserved.
Bought with Ronna Streiff • Baird & Warner

GET MORE INFORMATION





