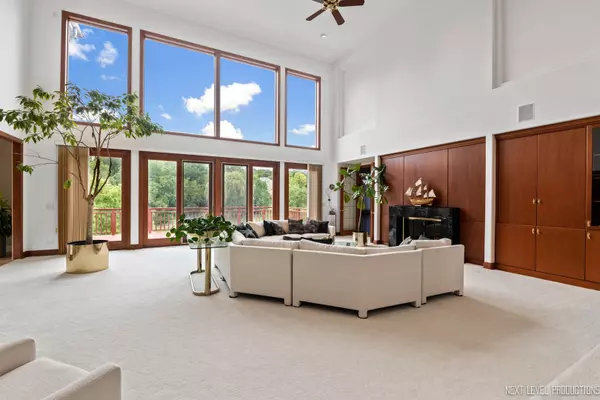$1,085,000
$1,100,000
1.4%For more information regarding the value of a property, please contact us for a free consultation.
36W181 River View CT St. Charles, IL 60175
4 Beds
4.5 Baths
7,961 SqFt
Key Details
Sold Price $1,085,000
Property Type Single Family Home
Sub Type Detached Single
Listing Status Sold
Purchase Type For Sale
Square Footage 7,961 sqft
Price per Sqft $136
Subdivision Silver Glen Estates
MLS Listing ID 11059681
Sold Date 05/03/22
Style Traditional
Bedrooms 4
Full Baths 4
Half Baths 1
HOA Fees $83/ann
Year Built 1996
Annual Tax Amount $21,043
Tax Year 2020
Lot Size 1.233 Acres
Lot Dimensions 109510
Property Description
Buyer's financing fell through. Seller's loss, but your buyer's gain! Back on the market just in time to enjoy this awesome backyard, Summer is coming! Are your buyers looking for a lifestyle change? This custom designed home with over 7900 square feet sits on 1.25 acres and has a resort feel when you walk out to the backyard with 5 ponds, 5 waterfalls built around a hot tub leading to the inground pool. Relax on one of the decks or balconies and enjoy the stunning views overlooking your own private and secluded paradise looking out over a large pond. Quintessential home for entertaining with finished basement that leads out to the pool area and backyard. The finished basement offers a fireplace, heated floors, workout room, steam shower, full bar, custom theatre room with projector including all audio and visual components. The main living space includes an open floor plan with a kitchen a professional chef would appreciate Viking Professional appliances. The great room offers 20-foot ceilings with lots of natural light, fireplace and custom built in cabinetry. The master suite offers a private getaway with two-sided fireplace, large jacuzzi tub, 7 nozzle marble shower, wet bar with wine fridge, 2 large walks in closets and 2 balconies. The beautiful library is located on the first floor with custom wood work throughout leads to the office via a spiral staircase with similar wood finishing's. Located in great proximity to the Metra Train, parks, schools, walking trails and shopping.
Location
State IL
County Kane
Area Campton Hills / St. Charles
Rooms
Basement Full, Walkout
Interior
Interior Features Vaulted/Cathedral Ceilings, Skylight(s), Bar-Wet, First Floor Laundry, Built-in Features, Walk-In Closet(s)
Heating Natural Gas, Forced Air, Sep Heating Systems - 2+, Zoned
Cooling Central Air, Zoned
Fireplaces Number 6
Fireplaces Type Double Sided, Gas Log, Gas Starter
Equipment Humidifier, Water-Softener Owned, Central Vacuum, TV-Dish, Security System, Intercom, CO Detectors, Ceiling Fan(s), Sprinkler-Lawn
Fireplace Y
Appliance Double Oven, Microwave, Dishwasher, High End Refrigerator, Bar Fridge, Washer, Dryer, Disposal, Trash Compactor, Stainless Steel Appliance(s), Wine Refrigerator, Water Softener Owned
Laundry Sink
Exterior
Exterior Feature Balcony, Patio, Hot Tub, In Ground Pool
Parking Features Attached
Garage Spaces 4.5
Community Features Water Rights, Street Lights, Street Paved
Roof Type Shake
Building
Lot Description Cul-De-Sac, Pond(s), Water Rights, Water View
Sewer Public Sewer
Water Private Well
New Construction false
Schools
Elementary Schools Ferson Creek Elementary School
Middle Schools Haines Middle School
High Schools St Charles North High School
School District 303 , 303, 303
Others
HOA Fee Include Other
Ownership Fee Simple
Special Listing Condition None
Read Less
Want to know what your home might be worth? Contact us for a FREE valuation!

Our team is ready to help you sell your home for the highest possible price ASAP

© 2024 Listings courtesy of MRED as distributed by MLS GRID. All Rights Reserved.
Bought with Colin Hebson • Dream Town Realty

GET MORE INFORMATION





