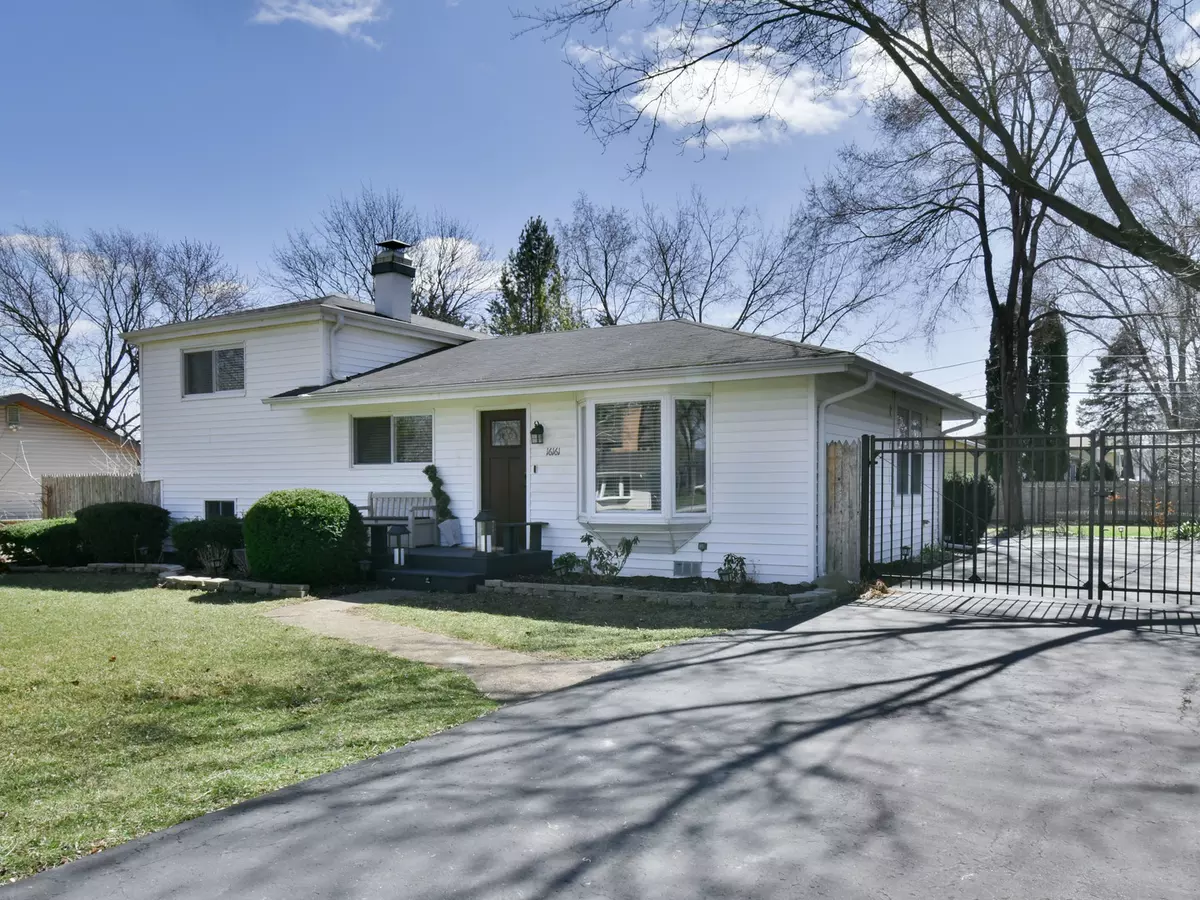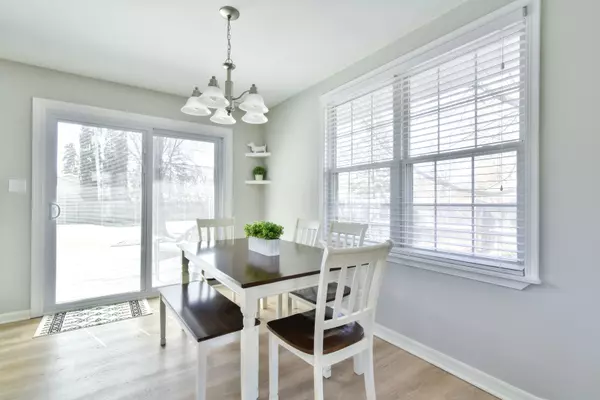$362,500
$359,900
0.7%For more information regarding the value of a property, please contact us for a free consultation.
16161 W Pope BLVD Prairie View, IL 60069
3 Beds
2 Baths
1,382 SqFt
Key Details
Sold Price $362,500
Property Type Single Family Home
Sub Type Detached Single
Listing Status Sold
Purchase Type For Sale
Square Footage 1,382 sqft
Price per Sqft $262
Subdivision Horatio Gardens
MLS Listing ID 11360747
Sold Date 05/06/22
Style Bi-Level
Bedrooms 3
Full Baths 2
Year Built 1960
Annual Tax Amount $6,270
Tax Year 2020
Lot Size 0.273 Acres
Lot Dimensions 82.50 X 140
Property Description
Finished beautifully, this 3 bedroom 2 full bath home is ready for you and your family. Plant your roots in this Stevenson High School District. The home has been well maintained and updated by the current owners, with many smart home features to boot, digital doorbell, nest thermometers, and a connected CO2 detector. Walking in you will enjoy the open floor plan filled with natural light! Large living room with a fireplace. The kitchen is recently updated with white shaker cabinetry, granite countertops & new refrigerator. The eating area opens to the deck & large backyard through a new patio door installed in 2021. Both bathrooms have been recently remodeled in 2021, the first bathroom has a bathtub. The Primary bedroom offers a private full bath including a shower. All bedrooms have nice-sized closets, with new carpets installed in 2021. The family room on the lower level includes an updated bar, closets, and laundry. The oversized garage is heated with plenty of storage in the garage attic, has upgraded electrical service, cable & phone to make it a great area! An honestly stunning large well-lit backyard is great for family gatherings and parties. Plenty of space to spread out and enjoy! Top-rated Stevenson High School, with low taxes! Tons of additional storage in the crawl space. Simply move right in - all the work has been done for you!
Location
State IL
County Lake
Area Prairie View
Rooms
Basement Partial
Interior
Interior Features Bar-Wet, First Floor Bedroom, Open Floorplan
Heating Natural Gas, Forced Air
Cooling Central Air
Fireplaces Number 1
Fireplaces Type Gas Log, Gas Starter
Equipment Humidifier, Ceiling Fan(s), Sump Pump
Fireplace Y
Appliance Range, Microwave, Dishwasher, Refrigerator, Washer, Dryer, Gas Oven
Laundry Gas Dryer Hookup, In Unit
Exterior
Exterior Feature Deck
Parking Features Detached
Garage Spaces 2.0
Roof Type Asphalt
Building
Sewer Public Sewer
Water Public
New Construction false
Schools
Elementary Schools Earl Pritchett School
Middle Schools Aptakisic Junior High School
High Schools Adlai E Stevenson High School
School District 102 , 102, 125
Others
HOA Fee Include None
Ownership Fee Simple
Special Listing Condition None
Read Less
Want to know what your home might be worth? Contact us for a FREE valuation!

Our team is ready to help you sell your home for the highest possible price ASAP

© 2024 Listings courtesy of MRED as distributed by MLS GRID. All Rights Reserved.
Bought with Vaseekaran Janarthanam • Re/Max 1st

GET MORE INFORMATION





