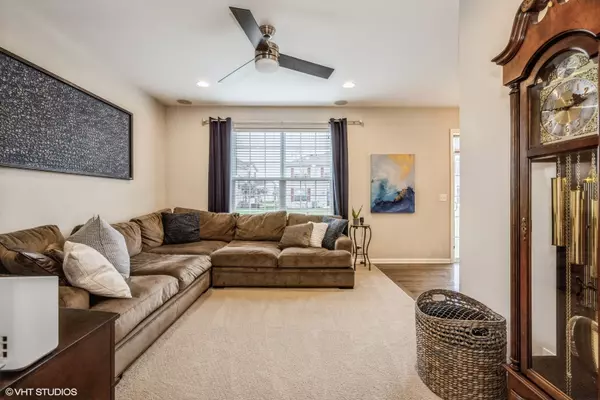$333,900
$324,900
2.8%For more information regarding the value of a property, please contact us for a free consultation.
154 Birch LN St. Charles, IL 60175
3 Beds
2.5 Baths
1,692 SqFt
Key Details
Sold Price $333,900
Property Type Townhouse
Sub Type Townhouse-2 Story
Listing Status Sold
Purchase Type For Sale
Square Footage 1,692 sqft
Price per Sqft $197
Subdivision Remington Glen
MLS Listing ID 11371064
Sold Date 05/09/22
Bedrooms 3
Full Baths 2
Half Baths 1
HOA Fees $240/mo
Rental Info Yes
Year Built 2015
Annual Tax Amount $6,521
Tax Year 2020
Lot Dimensions 78 X 25
Property Description
Looking to live in the county, yet be close to everything? You found it! This stunning 3 bedroom builder's model town home has upgrades throughout. Enjoy built-in speakers in every room. Home security system. Top of the line kitchen with all stainless appliances (excluded wine refrigerator) Granit counters, hardwood floors & patio door to the backyard. A Huge Master with tray ceilings, recessed lights, celing fan & room darkening shades & drapes. Master bathroom is attached with double sinks, walk in shower & large walk in closet in the bathroom! A convenient 2nd floor laundry room with plenty of shelving & a hanging rod.Have peace of mind with a dry basement featuring a sump pump & an ejector pump. This can easily be finished - or leave it as a play room and storage. Large egress window brings in good daylight. The Culligan water softner is currently leased for $26 per month. Direct access to the remarkable Great Western Trail, a 17 mile path for bicycling, hiking, cross-country skiing. Just west of Randall Rd. less about 1.5 miles from downtown St. Charles. Must have a preapproval letter with offers. Hurry this won't last!
Location
State IL
County Kane
Area Campton Hills / St. Charles
Rooms
Basement Full
Interior
Interior Features Hardwood Floors, Second Floor Laundry, Ceiling - 9 Foot, Coffered Ceiling(s), Open Floorplan, Some Carpeting, Drapes/Blinds, Granite Counters
Heating Natural Gas, Forced Air
Cooling Central Air
Equipment CO Detectors, Sump Pump
Fireplace N
Appliance Range, Microwave, Dishwasher, Refrigerator
Laundry In Unit
Exterior
Exterior Feature Patio
Garage Attached
Garage Spaces 2.0
Roof Type Asphalt
Building
Lot Description Landscaped
Story 2
Sewer Public Sewer, Sewer-Storm
Water Public
New Construction false
Schools
Elementary Schools Richmond Elementary School
Middle Schools Wredling Middle School
High Schools St Charles East High School
School District 303 , 303, 303
Others
HOA Fee Include Insurance, Lawn Care, Snow Removal
Ownership Fee Simple w/ HO Assn.
Special Listing Condition None
Pets Description Cats OK, Dogs OK
Read Less
Want to know what your home might be worth? Contact us for a FREE valuation!

Our team is ready to help you sell your home for the highest possible price ASAP

© 2024 Listings courtesy of MRED as distributed by MLS GRID. All Rights Reserved.
Bought with Stephanie Biedron • City Habitat Realty LLC

GET MORE INFORMATION





