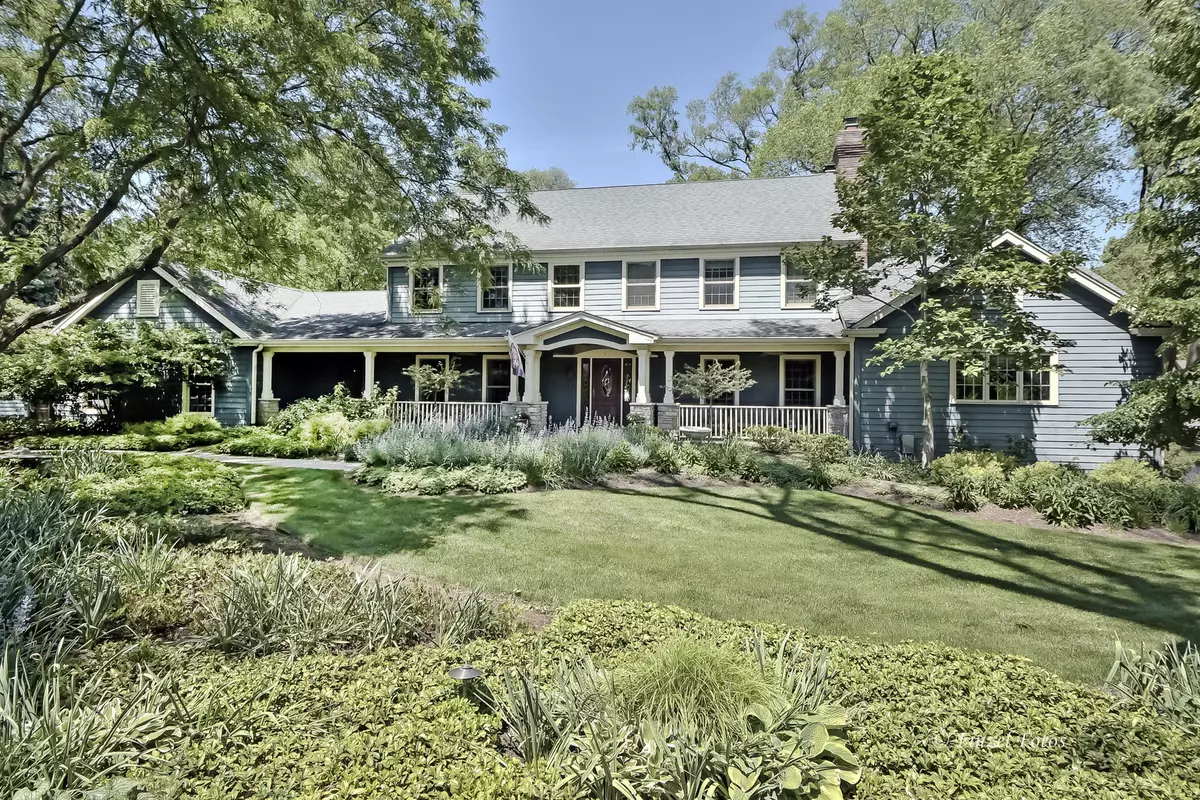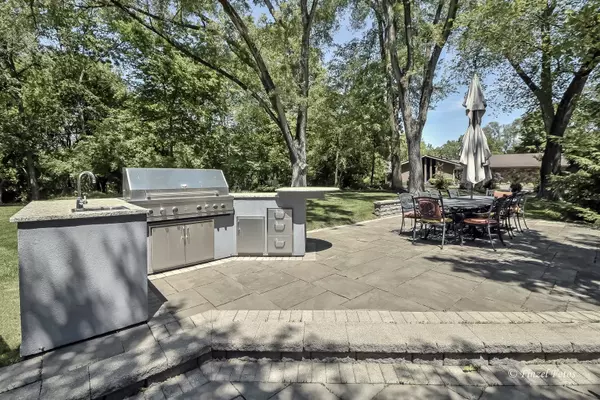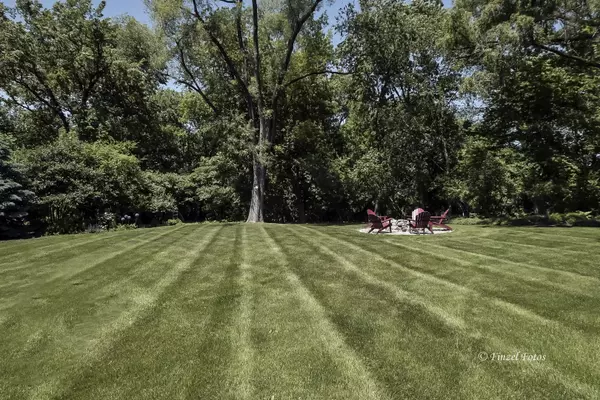$749,000
$749,000
For more information regarding the value of a property, please contact us for a free consultation.
52 Bluff RD Trout Valley, IL 60013
4 Beds
5.5 Baths
6,702 SqFt
Key Details
Sold Price $749,000
Property Type Single Family Home
Sub Type Detached Single
Listing Status Sold
Purchase Type For Sale
Square Footage 6,702 sqft
Price per Sqft $111
Subdivision Trout Valley
MLS Listing ID 11317496
Sold Date 05/10/22
Style Colonial
Bedrooms 4
Full Baths 5
Half Baths 1
HOA Fees $100/ann
Year Built 1984
Annual Tax Amount $19,590
Tax Year 2020
Lot Size 0.806 Acres
Lot Dimensions 209X152X204X231
Property Description
Coveted Home in Idyllic Setting. Complete Rehab. Impeccable Quality Throughout. Custom Millwork. Fabulous Chef's Kitchen with Custom Cabinetry and Hi End Appliances. Separate Prep Sink in Center Island Bar. Stainless Steel Wolf Cooktop with Griddle, Wolf Double Wall Oven. First and Second Floor Master Bedrooms. All Bedrooms en Suite. First Floor Study/Office with Access From Front Hall. Incredible Walkout Lower Level with Walk-In Wine Cooler/Cellar. Exercise Room - Lower Level Could Be Amazing In-Law Apartment. Outdoor Kitchen Entertainment Area with Built In Grill/Frig/Sink Along with Firepit Area for Summer/Fall Evening Fun. Spectacular Patios and Screen Porch Makes this Home One of a Kind! 3 Fireplaces, 4 Car Garage. Outstanding Schools *** Check Out This Awesome Community *** The Village of Trout Valley is a Golf Cart Community with Many Amenities: Historical Pool, Trout Streams, Fishing, Horse Barn, Nature Trails, Tennis, Lodge and So Much More! Situated on the Fox River with Dock & Marina. Vacation Where You Live!! Scenic & Beautiful it's a Way of Life ... Come be a part of it all!
Location
State IL
County Mc Henry
Area Cary / Oakwood Hills / Trout Valley
Rooms
Basement Full
Interior
Interior Features Vaulted/Cathedral Ceilings, Skylight(s), Bar-Wet, Hardwood Floors, First Floor Bedroom, First Floor Laundry, First Floor Full Bath, Walk-In Closet(s), Ceiling - 9 Foot, Open Floorplan, Some Carpeting, Special Millwork, Some Window Treatmnt, Granite Counters, Separate Dining Room
Heating Natural Gas, Forced Air, Zoned
Cooling Central Air, Zoned
Fireplaces Number 3
Fireplaces Type Attached Fireplace Doors/Screen, Gas Log, More than one
Fireplace Y
Appliance Double Oven, Range, Microwave, Dishwasher, High End Refrigerator, Bar Fridge, Washer, Dryer, Stainless Steel Appliance(s), Wine Refrigerator, Water Softener Owned, Gas Oven, Wall Oven
Laundry Sink
Exterior
Exterior Feature Patio, Porch, Porch Screened, Storms/Screens, Outdoor Grill, Fire Pit
Parking Features Attached
Garage Spaces 4.0
Community Features Clubhouse, Park, Pool, Tennis Court(s), Stable(s), Horse-Riding Area, Lake, Dock, Water Rights
Roof Type Asphalt
Building
Lot Description Cul-De-Sac, Landscaped, Wooded, Backs to Trees/Woods
Sewer Septic-Private
Water Private Well
New Construction false
Schools
Elementary Schools Briargate Elementary School
Middle Schools Cary Junior High School
High Schools Cary-Grove Community High School
School District 26 , 26, 155
Others
HOA Fee Include Insurance, Security
Ownership Fee Simple w/ HO Assn.
Special Listing Condition None
Read Less
Want to know what your home might be worth? Contact us for a FREE valuation!

Our team is ready to help you sell your home for the highest possible price ASAP

© 2024 Listings courtesy of MRED as distributed by MLS GRID. All Rights Reserved.
Bought with Mo Dadkhah • Main Street Real Estate Group

GET MORE INFORMATION





